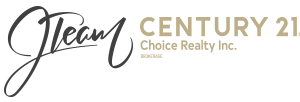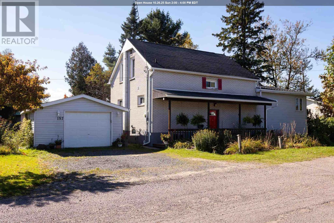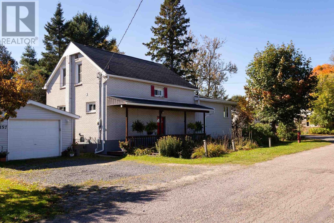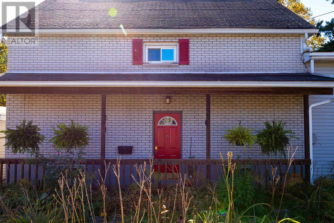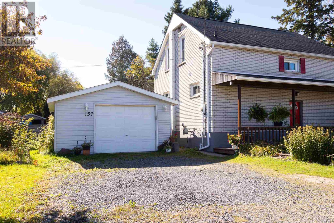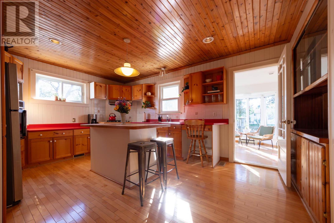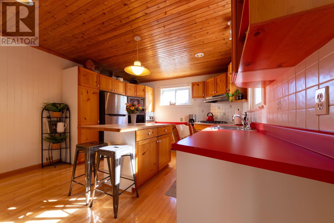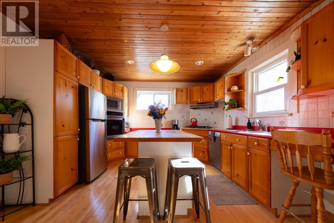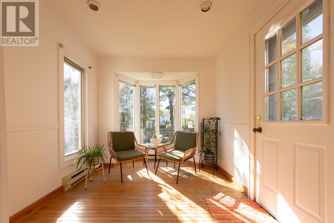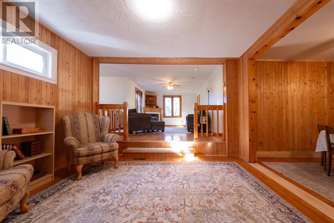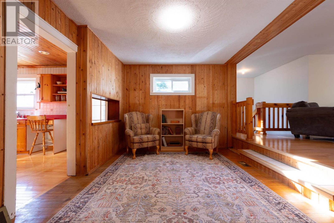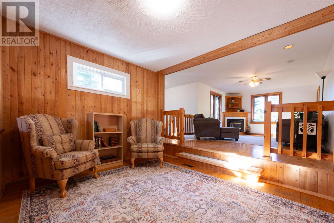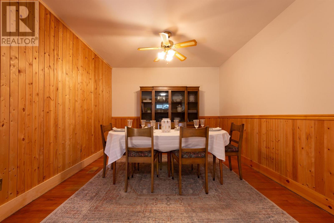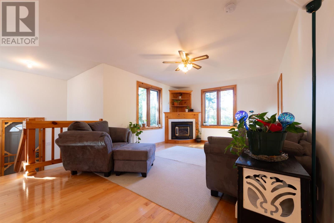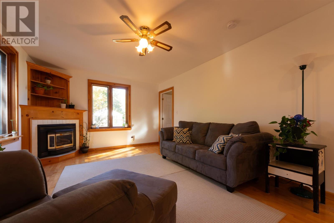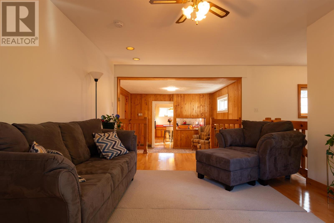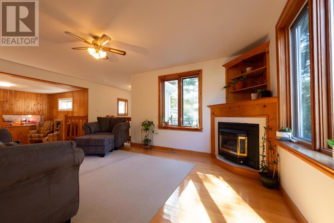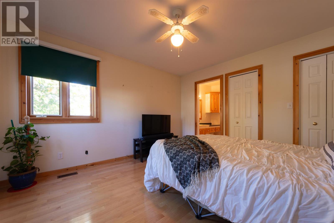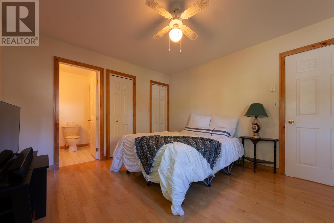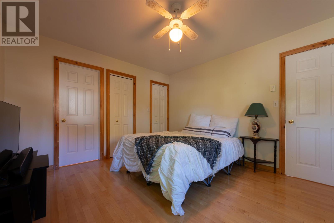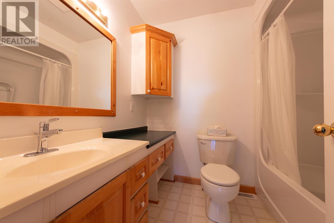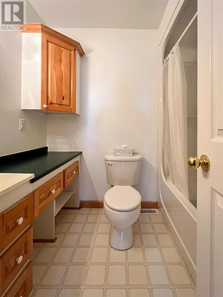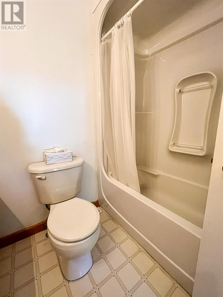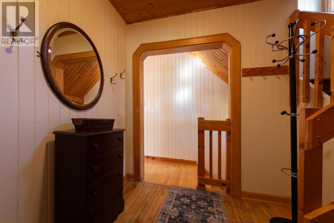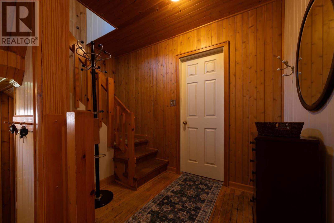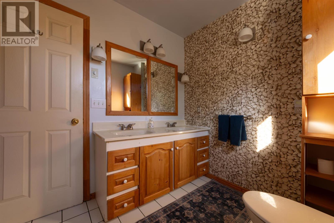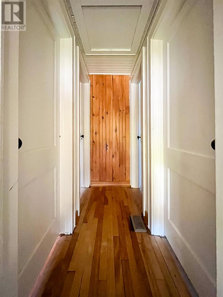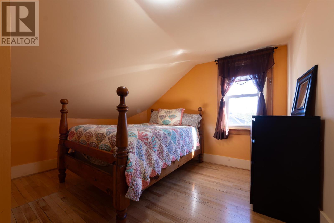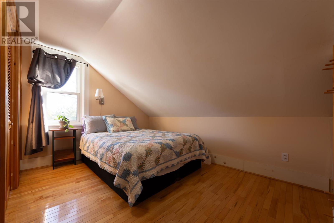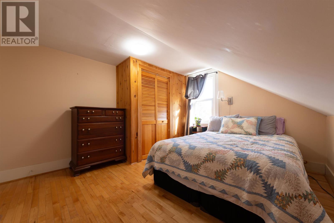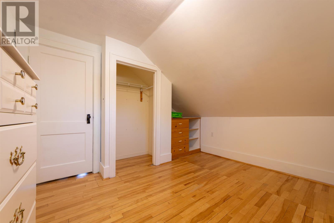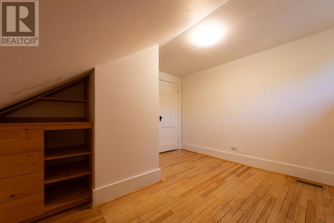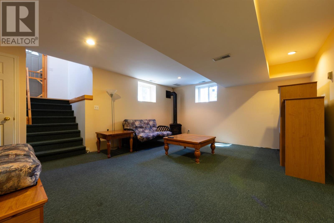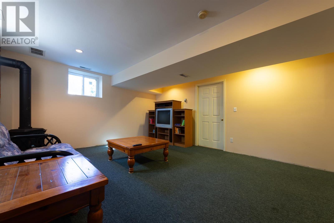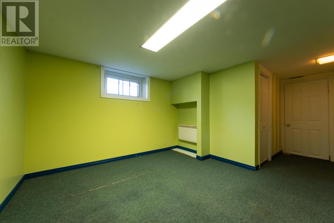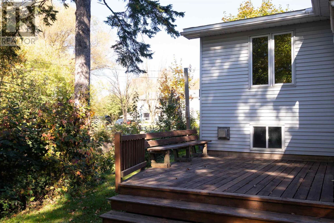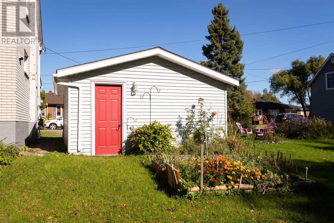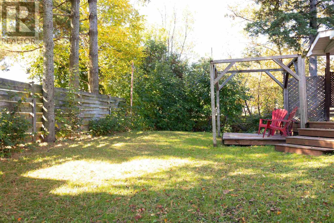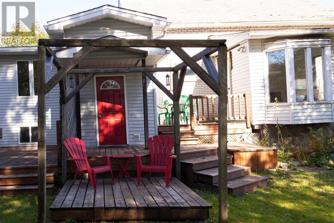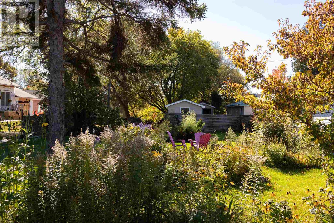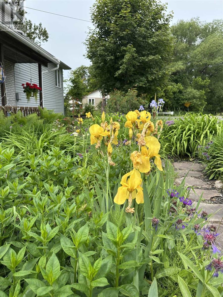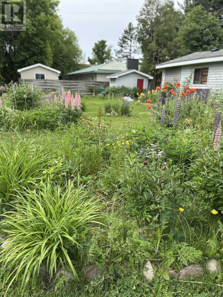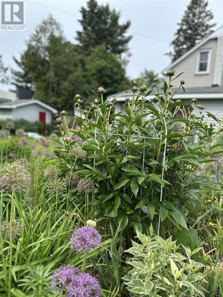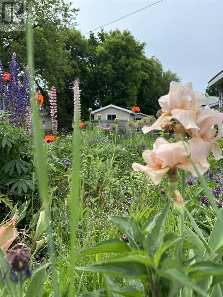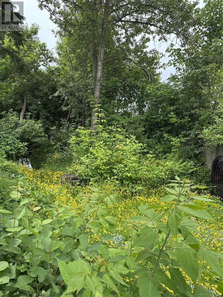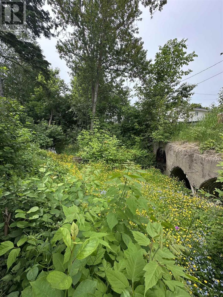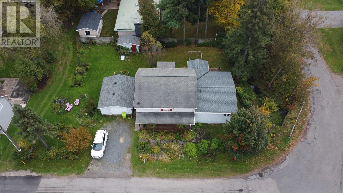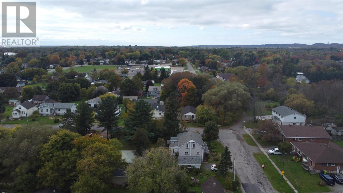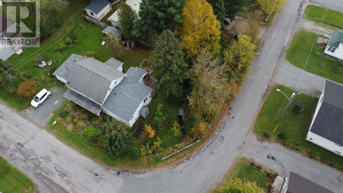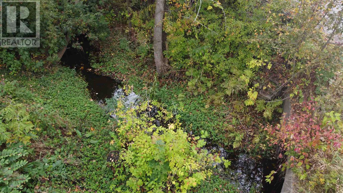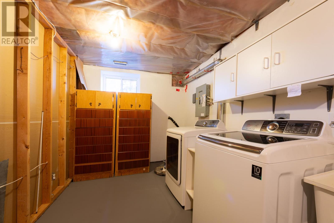157 East Balfour St Sault Ste. Marie, Ontario P6C 1X7
$429,900
Welcome to 157 East Balfour Street, a beautifully maintained family home located on a quiet, tree-lined street in the West End of Sault Ste. Marie. This charming 5-bedroom, 2.5-bath residence offers an inviting blend of comfort, character, and practicality; perfect for growing families. Step inside to discover a well-laid-out interior featuring spacious living areas filled with natural light. The bright sunroom provides a relaxing space to enjoy your morning coffee while overlooking the property’s beautifully landscaped gardens. A finished basement adds valuable living space, ideal for a family room, play room or additional storage. Outside, the appeal continues with a double lot offering ample space for play, gardening, or future expansion. A peaceful creek runs alongside the property, creating a serene natural setting rarely found within city limits. The back deck is perfect for entertaining or quiet evenings outdoors. Additional features include a detached garage, multiple garden sheds, and convenient proximity to both elementary and high schools; all within walking distance. If you’re seeking a home that combines functionality, privacy, and natural beauty, 157 East Balfour Street is a must-see; contact your Realtor® today! (id:15477)
Property Details
| MLS® Number | SM252940 |
| Property Type | Single Family |
| Neigbourhood | Brookfield |
| Community Name | Sault Ste. Marie |
| Communication Type | High Speed Internet |
| Community Features | Bus Route |
| Features | Corner Site, Crushed Stone Driveway |
| Storage Type | Storage Shed |
| Structure | Deck, Shed |
Building
| Bathroom Total | 3 |
| Bedrooms Above Ground | 5 |
| Bedrooms Total | 5 |
| Appliances | Dishwasher, Oven - Built-in, Stove, Dryer, Microwave, Freezer, Refrigerator, Washer |
| Basement Development | Finished |
| Basement Type | Full (finished) |
| Constructed Date | 1950 |
| Construction Style Attachment | Detached |
| Exterior Finish | Brick, Vinyl |
| Flooring Type | Hardwood |
| Foundation Type | Poured Concrete |
| Half Bath Total | 1 |
| Heating Fuel | Natural Gas |
| Heating Type | Forced Air |
| Stories Total | 2 |
| Size Interior | 2,100 Ft2 |
| Utility Water | Municipal Water |
Parking
| Garage | |
| Gravel |
Land
| Acreage | No |
| Sewer | Sanitary Sewer |
| Size Depth | 120 Ft |
| Size Frontage | 76.7000 |
| Size Irregular | 0.21 |
| Size Total | 0.21 Ac|under 1/2 Acre |
| Size Total Text | 0.21 Ac|under 1/2 Acre |
Rooms
| Level | Type | Length | Width | Dimensions |
|---|---|---|---|---|
| Second Level | Bedroom | 11.5 x 12.8 | ||
| Second Level | Bedroom | 10.8 x 11.4 | ||
| Second Level | Bedroom | 10.7 x 11.4 | ||
| Second Level | Bedroom | 14.5 x 11.4 | ||
| Basement | Recreation Room | 14.53 x 18.38 | ||
| Basement | Utility Room | 8.02 x 18.75 | ||
| Basement | Bonus Room | 14.84 x 10.15 | ||
| Main Level | Kitchen | 16.04 x 12.5 | ||
| Main Level | Den | 10.72 x 12.37 | ||
| Main Level | Dining Room | 10.35 x 10.77 | ||
| Main Level | Living Room | 19.5 x 12 | ||
| Main Level | Sunroom | 10.4 x 8.4 | ||
| Main Level | Primary Bedroom | 11.63 x 13 | ||
| Main Level | Ensuite | 6.25 x 7.52 | ||
| Main Level | Bathroom | 7 x 10 |
Utilities
| Cable | Available |
| Electricity | Available |
| Natural Gas | Available |
https://www.realtor.ca/real-estate/28977049/157-east-balfour-st-sault-ste-marie-sault-ste-marie
Contact Us
Contact us for more information
