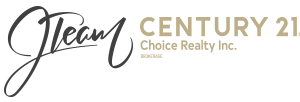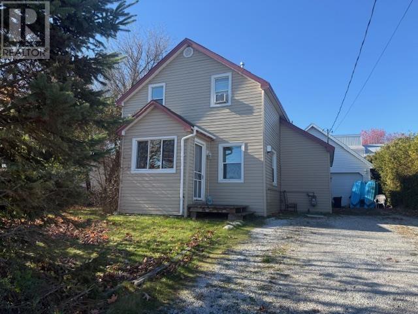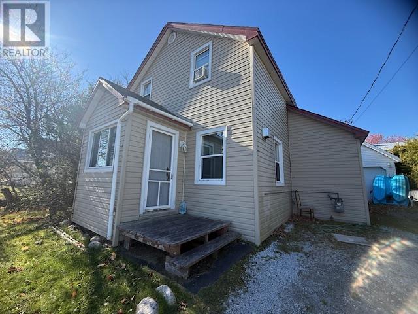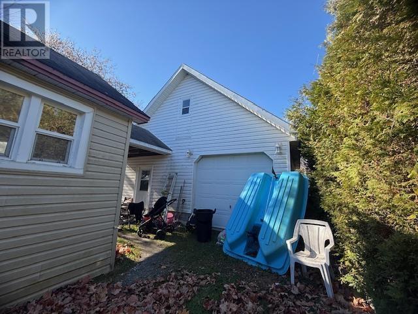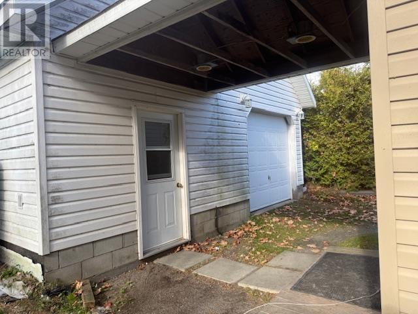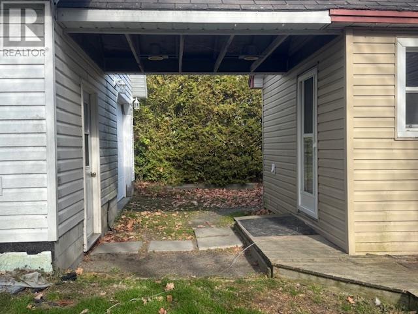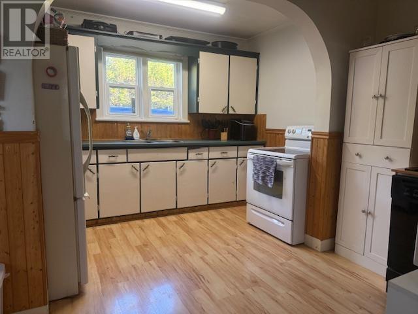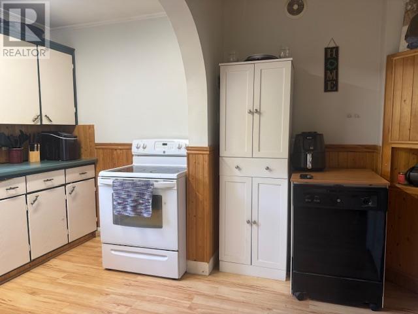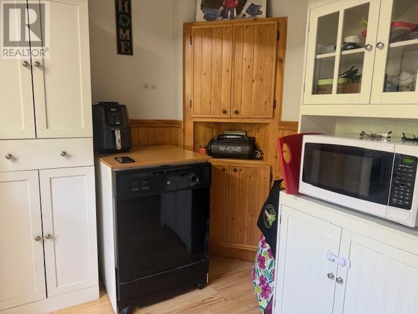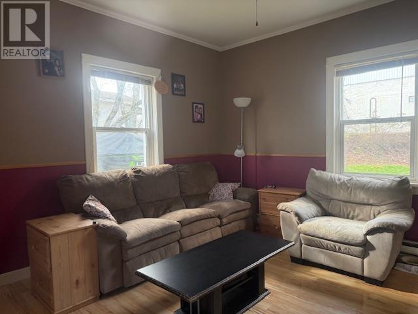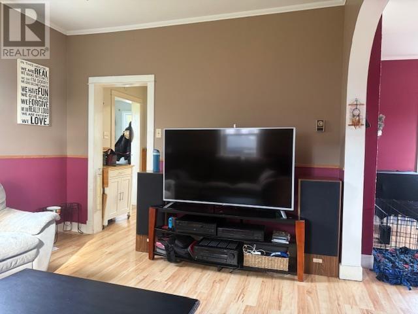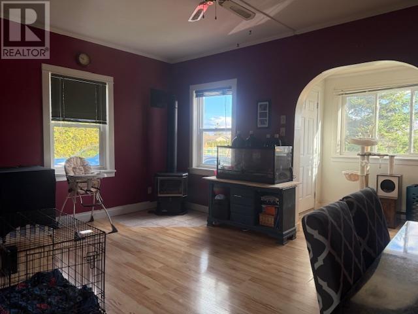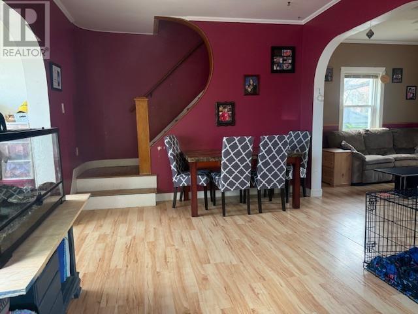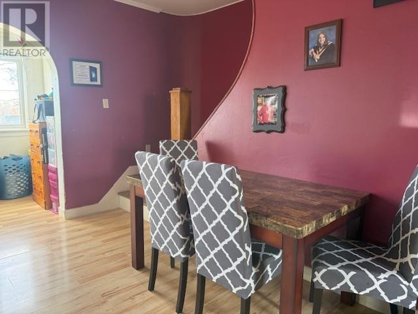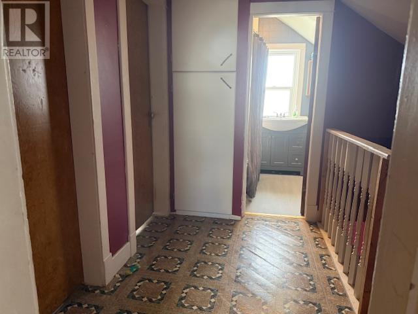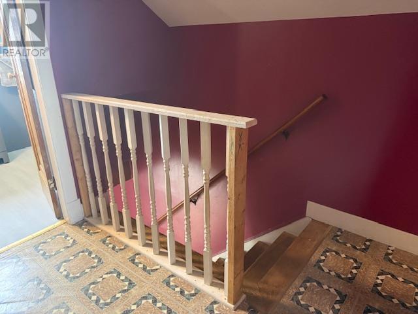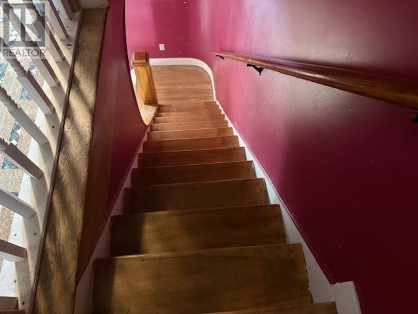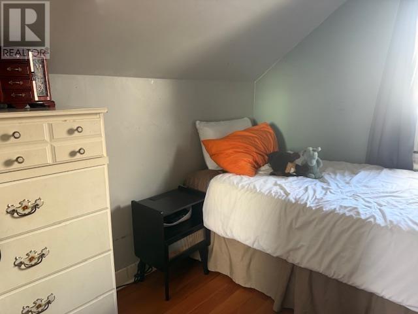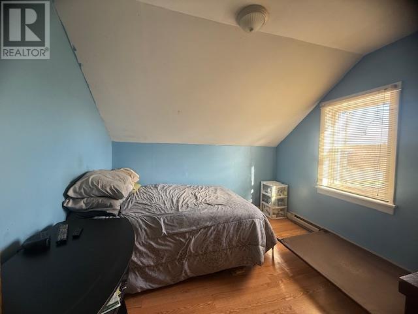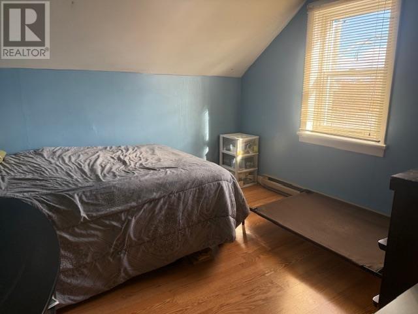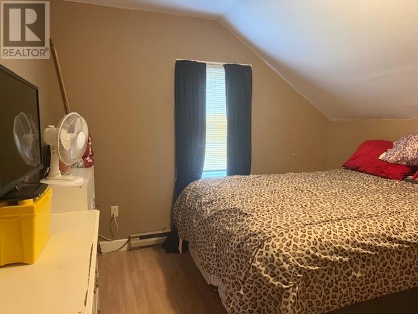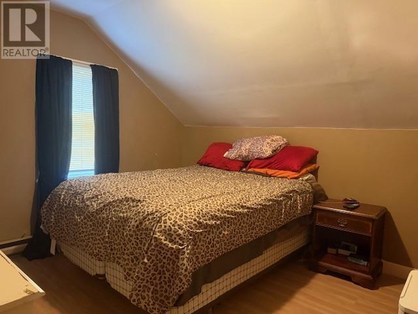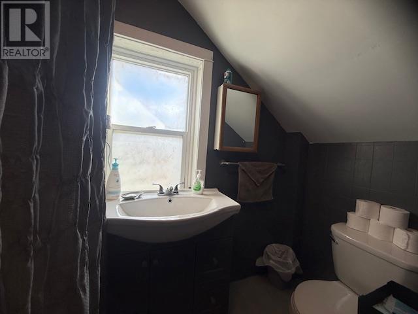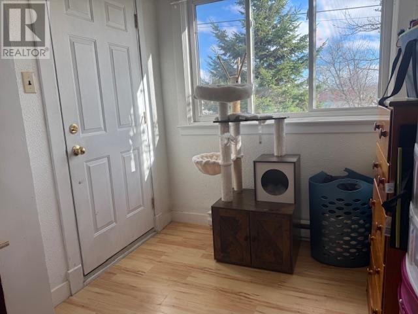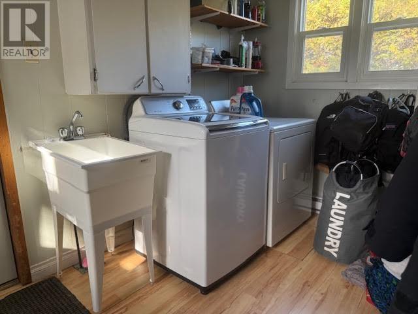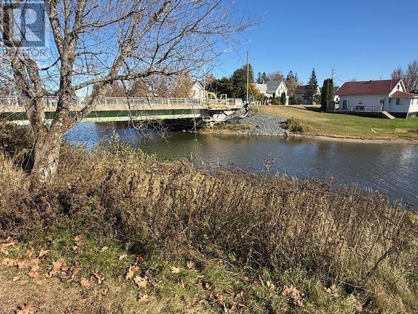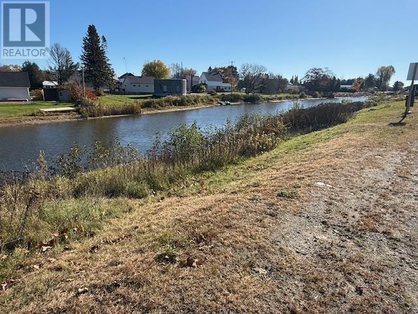168 Water St Thessalon, Ontario P0R 1L0
3 Bedroom
1 Bathroom
1,100 ft2
Baseboard Heaters
$179,900
Fantastic 3 bedroom 1 bath home located in the heart of Thessalon. Main floor features laundry, kitchen, large dining room and living room with a cute little nook overlooking the Thessalon River. The large, insulated and wired 1 1/2 car garage provides you with ample storage and work space. This home is located within walking distance to 2 beaches, shopping, marina and school. Don't miss out on this opportunity. (id:15477)
Property Details
| MLS® Number | SM253176 |
| Property Type | Single Family |
| Community Name | Thessalon |
| Communication Type | High Speed Internet |
| Features | Crushed Stone Driveway |
| View Type | View |
Building
| Bathroom Total | 1 |
| Bedrooms Above Ground | 3 |
| Bedrooms Total | 3 |
| Age | Over 26 Years |
| Basement Type | Crawl Space |
| Construction Style Attachment | Detached |
| Exterior Finish | Siding, Vinyl |
| Foundation Type | Block |
| Heating Fuel | Electric, Natural Gas |
| Heating Type | Baseboard Heaters |
| Stories Total | 2 |
| Size Interior | 1,100 Ft2 |
| Utility Water | Municipal Water |
Parking
| Garage | |
| Gravel |
Land
| Access Type | Road Access |
| Acreage | No |
| Sewer | Sanitary Sewer |
| Size Depth | 96 Ft |
| Size Frontage | 64.0000 |
| Size Total Text | Under 1/2 Acre |
Rooms
| Level | Type | Length | Width | Dimensions |
|---|---|---|---|---|
| Second Level | Bathroom | 6.4X7.7 | ||
| Second Level | Bedroom | 10.5X9.7 | ||
| Second Level | Bedroom | 8X8 | ||
| Second Level | Bedroom | 10X10 | ||
| Main Level | Laundry Room | 10.2x7 | ||
| Main Level | Kitchen | 13X11 | ||
| Main Level | Dining Room | 12X11 | ||
| Main Level | Living Room | 11X15.6 |
Utilities
| Cable | Available |
| Electricity | Available |
| Natural Gas | Available |
| Telephone | Available |
https://www.realtor.ca/real-estate/29065525/168-water-st-thessalon-thessalon
Contact Us
Contact us for more information
