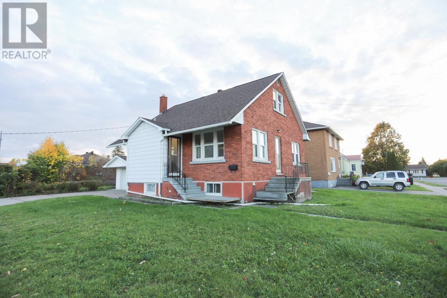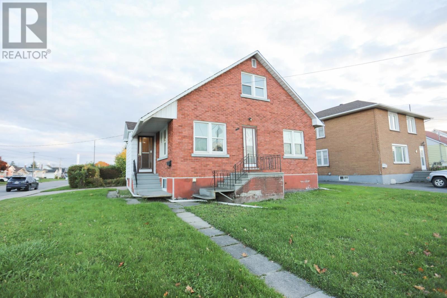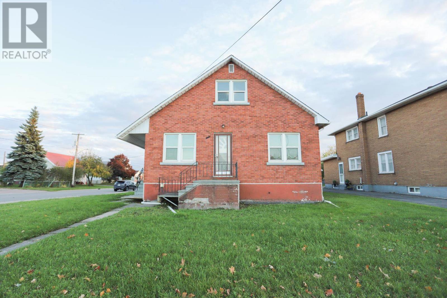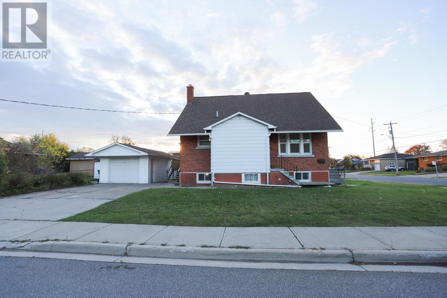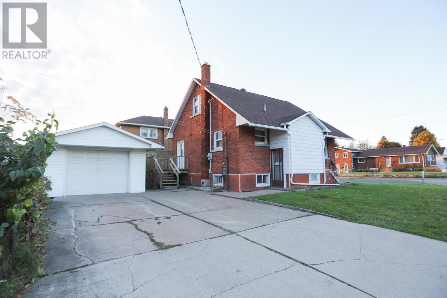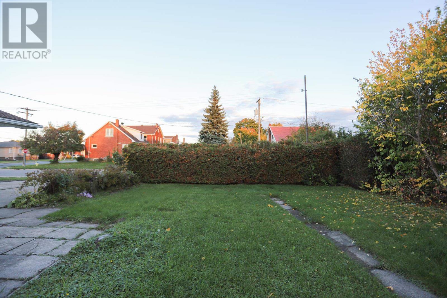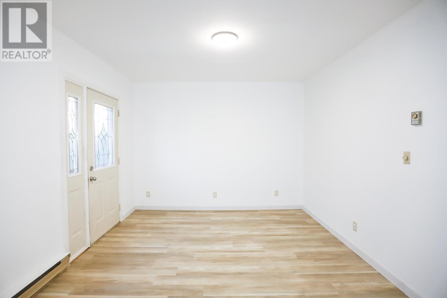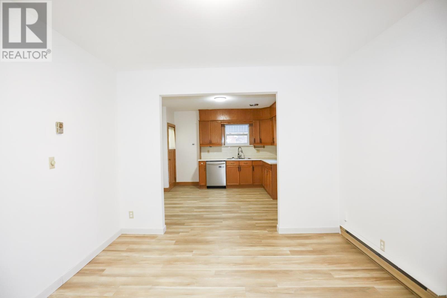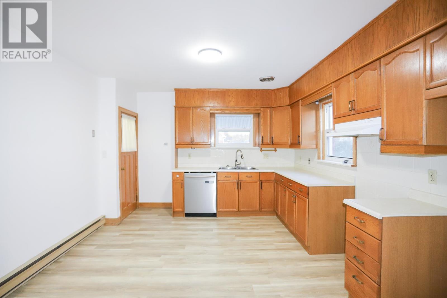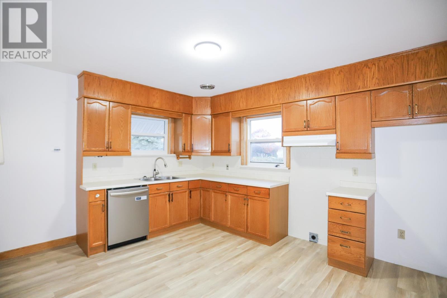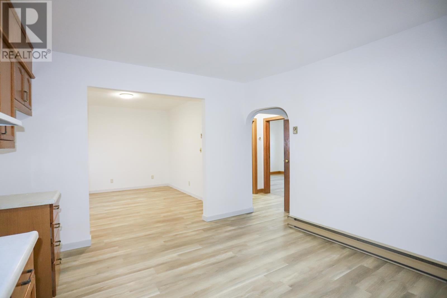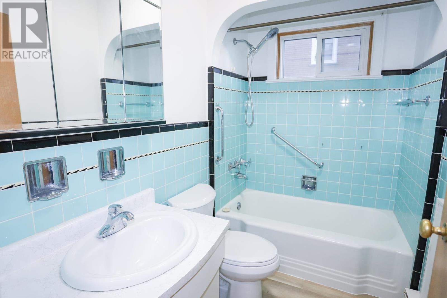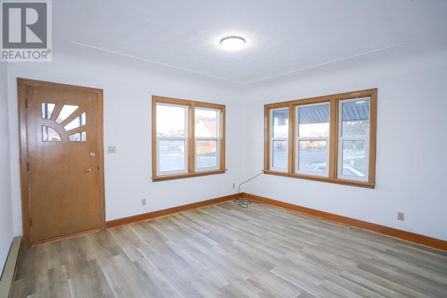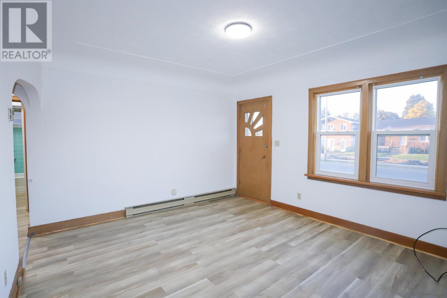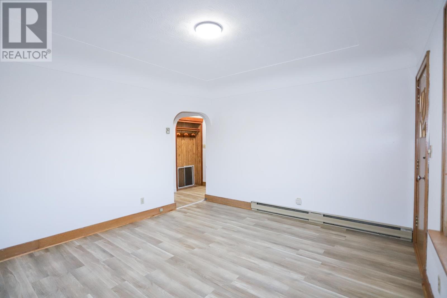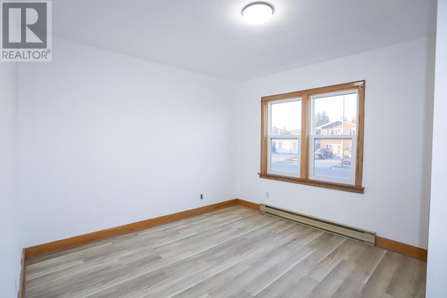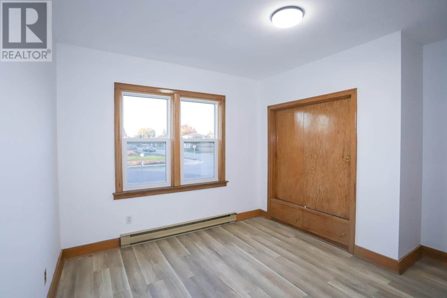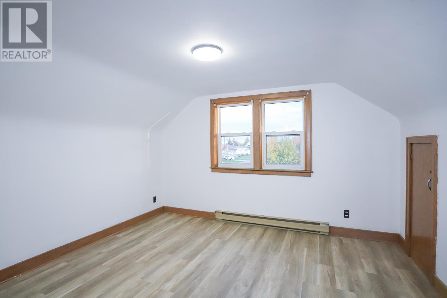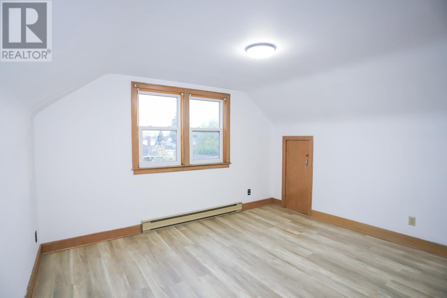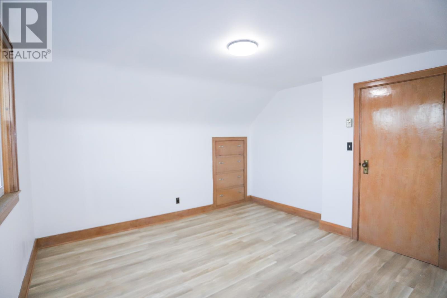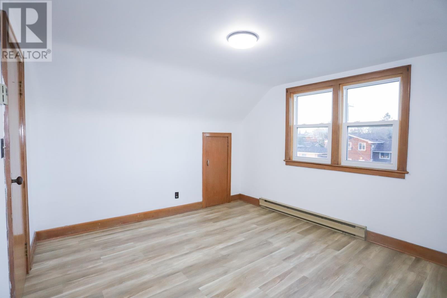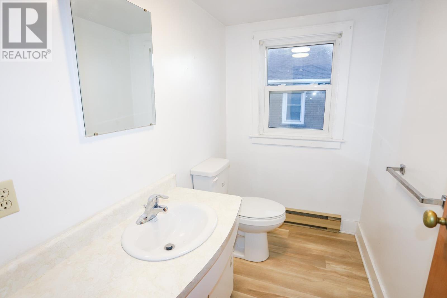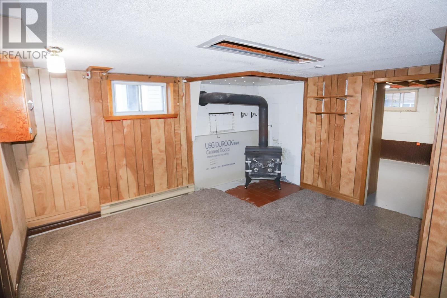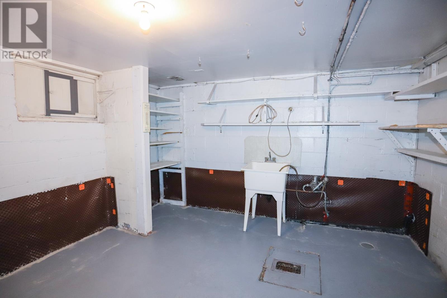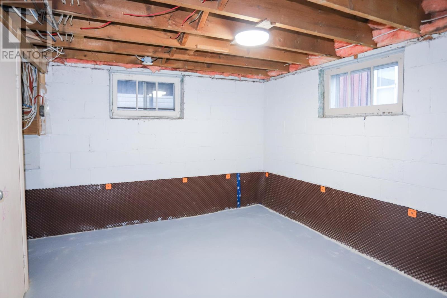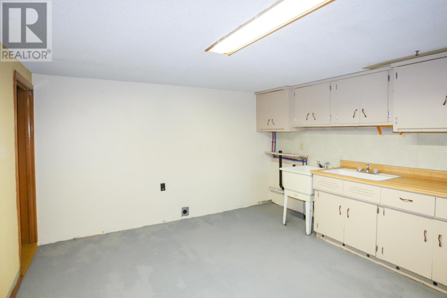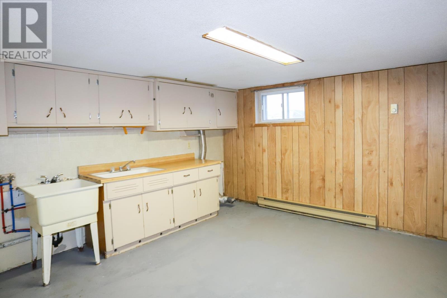175 Henrietta Ave Sault Ste. Marie, Ontario P6C 2A2
3 Bedroom
2 Bathroom
1,265 ft2
Baseboard Heaters
$259,900
This solid 3 bedroom brick home is offered with newer flooring and paint throughout the main floor and upstairs. Has a separate dining room, large kitchen, a main floor bathroom and bedroom with 2 large bedrooms upstairs with a 2 piece bath. The basement has great potential for an in-law suite with separate entrance. Enjoy the rear deck, a 14 x25 detached garage and very private backyard including a shed. Great opportunity for a first time home buyer! Available for immediate occupancy! (id:15477)
Property Details
| MLS® Number | SM253045 |
| Property Type | Single Family |
| Community Name | Sault Ste. Marie |
| Community Features | Bus Route |
| Features | Paved Driveway |
| Storage Type | Storage Shed |
| Structure | Deck, Shed |
Building
| Bathroom Total | 2 |
| Bedrooms Above Ground | 3 |
| Bedrooms Total | 3 |
| Age | Over 26 Years |
| Appliances | Dishwasher |
| Basement Type | Full |
| Construction Style Attachment | Detached |
| Exterior Finish | Brick, Siding |
| Foundation Type | Block |
| Half Bath Total | 1 |
| Heating Fuel | Electric |
| Heating Type | Baseboard Heaters |
| Stories Total | 2 |
| Size Interior | 1,265 Ft2 |
| Utility Water | Municipal Water |
Parking
| Garage | |
| Concrete |
Land
| Acreage | No |
| Sewer | Sanitary Sewer |
| Size Depth | 120 Ft |
| Size Frontage | 57.2000 |
| Size Total Text | Under 1/2 Acre |
Rooms
| Level | Type | Length | Width | Dimensions |
|---|---|---|---|---|
| Second Level | Bedroom | 12 x 13 | ||
| Second Level | Bedroom | 12 x 13 | ||
| Basement | Recreation Room | 12 x 13 | ||
| Basement | Laundry Room | 12 x 13 | ||
| Basement | Storage | 11 x 12 | ||
| Basement | Storage | 11 x 12 | ||
| Main Level | Dining Room | 11 x 12.5 | ||
| Main Level | Kitchen | 12 x 13.7 | ||
| Main Level | Living Room | 12.4 x 13.5 | ||
| Main Level | Bedroom | 11 x 12.2 |
Utilities
| Cable | Available |
| Electricity | Available |
| Telephone | Available |
https://www.realtor.ca/real-estate/29018005/175-henrietta-ave-sault-ste-marie-sault-ste-marie
Contact Us
Contact us for more information

