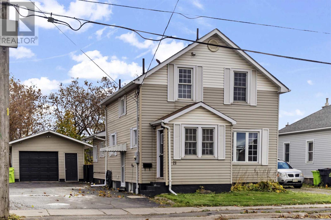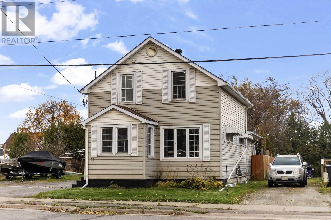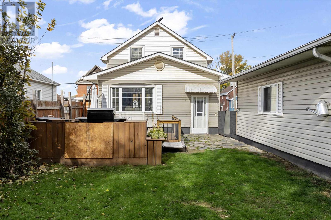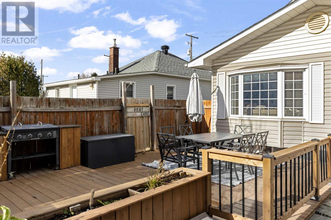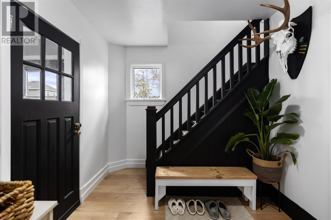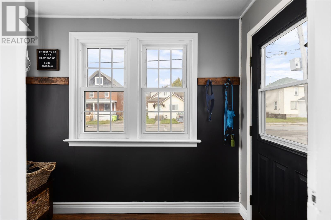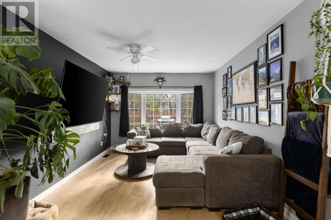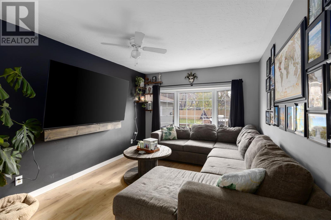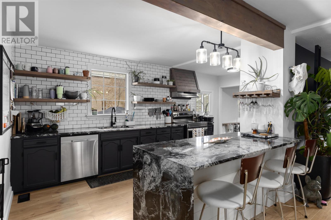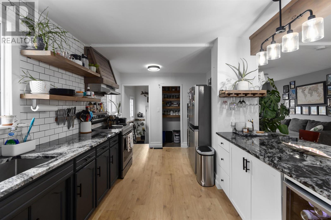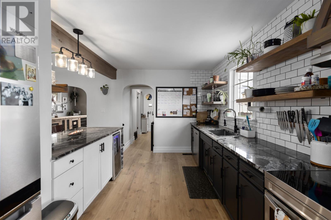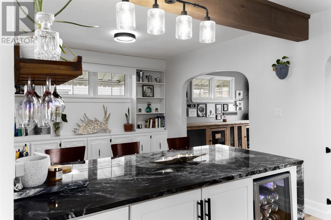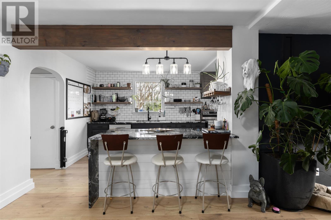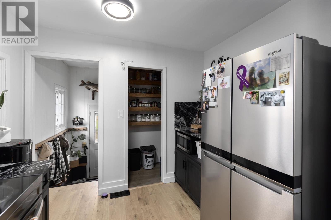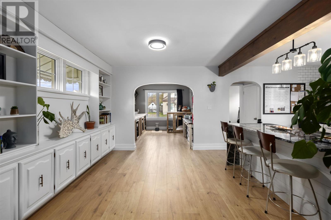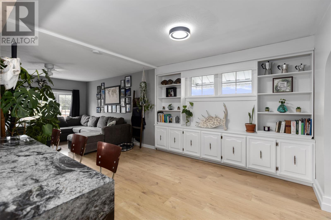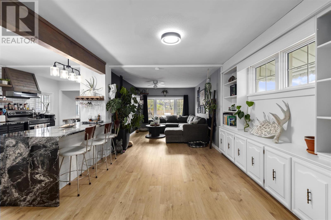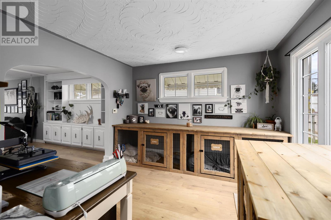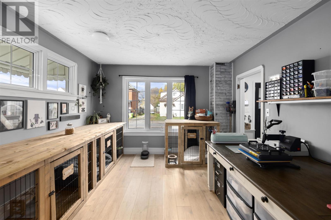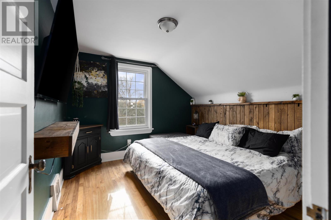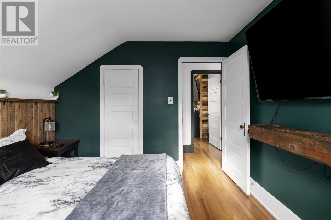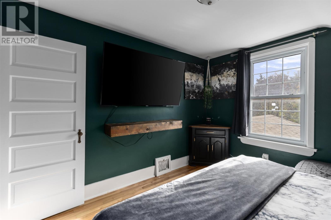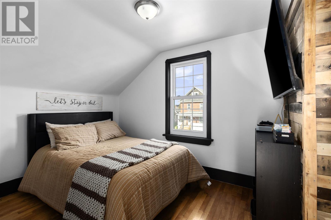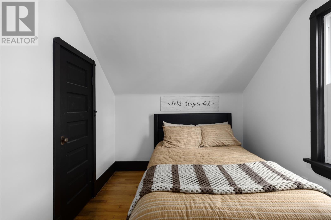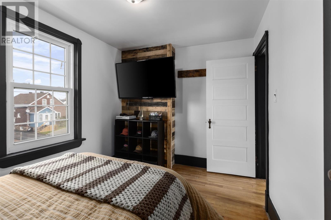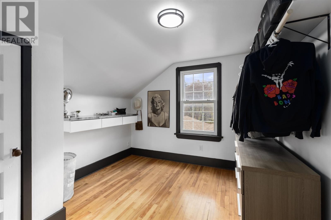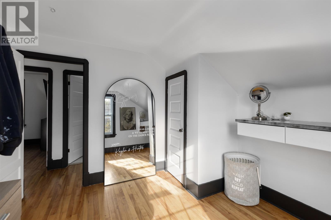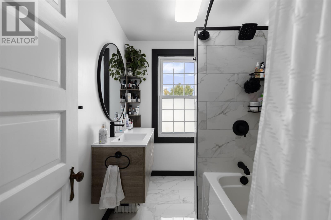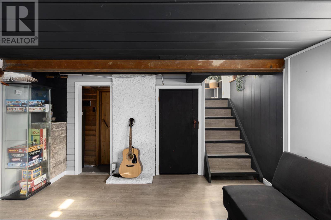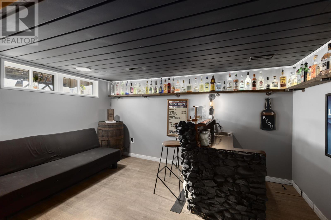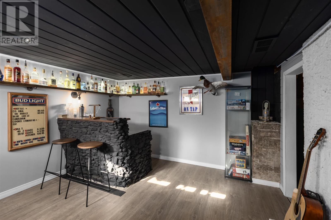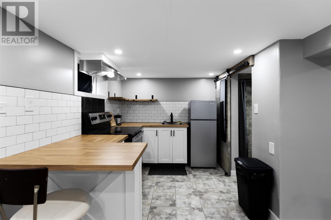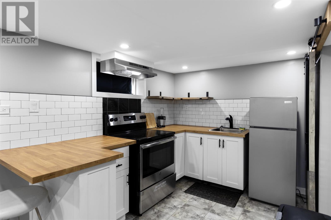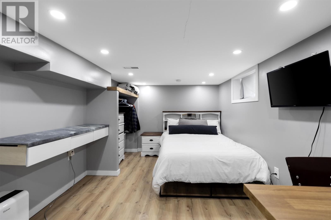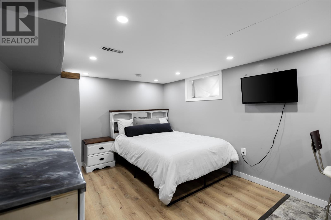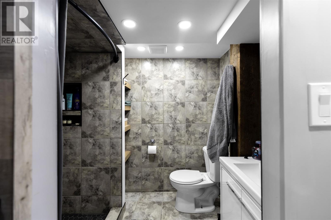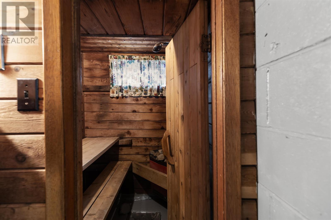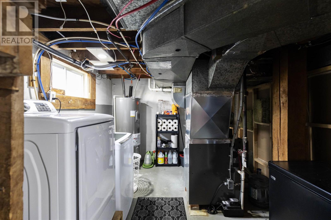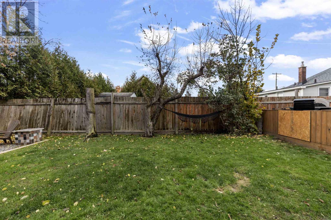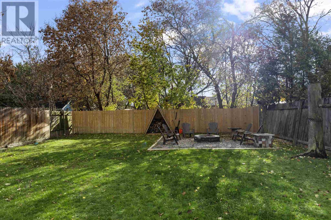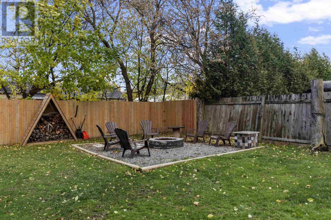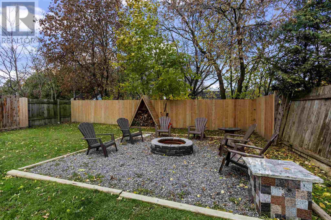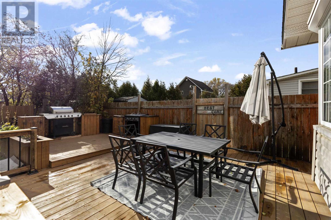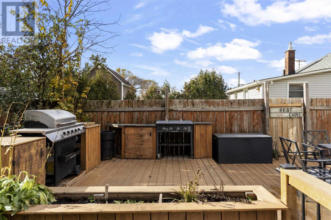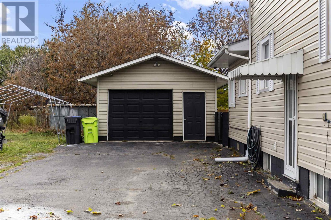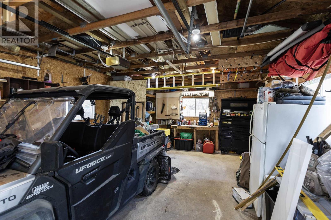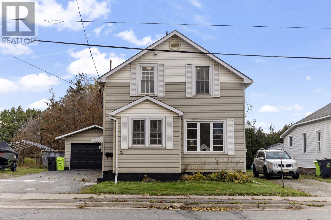21 Wallace Ter Sault Ste. Marie, Ontario P6B 1J7
$309,900
This 3 bedroom, 2 bathroom west end beauty is sure impress from the moment you walk in the door. An inviting front porch leads to a beautifully updated main floor that features a gorgeous Kitchen with spectacular granite countertop and large island, dining room with spacious living room. Upstairs you will find 3 bedrooms and an updated 4pcs bathroom. The basement has 2 sections with one featuring a suite with fully functioning kitchen as well as a 3 pcs bathroom. The other section has a cozy lounge area that is the perfect place to wind down. Outside detached garage and fully fenced yard with 2 tier deck with outdoor kitchen with granite countertops and a fantastic fire pit area. Truly worth a look, you won't be disappointed. (id:15477)
Property Details
| MLS® Number | SM253181 |
| Property Type | Single Family |
| Community Name | Sault Ste. Marie |
| Features | Paved Driveway |
| Structure | Deck |
Building
| Bathroom Total | 2 |
| Bedrooms Above Ground | 3 |
| Bedrooms Total | 3 |
| Appliances | Dishwasher, Stove, Refrigerator |
| Architectural Style | 2 Level |
| Basement Type | Full |
| Constructed Date | 1943 |
| Construction Style Attachment | Detached |
| Exterior Finish | Siding |
| Heating Fuel | Natural Gas |
| Heating Type | Forced Air |
| Stories Total | 2 |
| Size Interior | 1,500 Ft2 |
| Utility Water | Municipal Water |
Parking
| Garage |
Land
| Access Type | Road Access |
| Acreage | No |
| Fence Type | Fenced Yard |
| Sewer | Sanitary Sewer |
| Size Depth | 120 Ft |
| Size Frontage | 42.0000 |
| Size Total Text | Under 1/2 Acre |
Rooms
| Level | Type | Length | Width | Dimensions |
|---|---|---|---|---|
| Second Level | Bedroom | 10.11X10.5 | ||
| Second Level | Bedroom | 11.6X8.3 | ||
| Second Level | Bedroom | 10.10X10.2 | ||
| Second Level | Bathroom | 4PC | ||
| Basement | Great Room | 9.11X10.0 | ||
| Basement | Den | 12.7X11.5 | ||
| Main Level | Porch | 8.6x4.6 | ||
| Main Level | Dining Room | 11.6X11.10 | ||
| Main Level | Living Room | 25X11.9 | ||
| Main Level | Kitchen | 8.5X17.11 | ||
| Sub-basement | Kitchen | 7.11X11.9 |
https://www.realtor.ca/real-estate/29066413/21-wallace-ter-sault-ste-marie-sault-ste-marie
Contact Us
Contact us for more information

