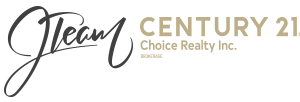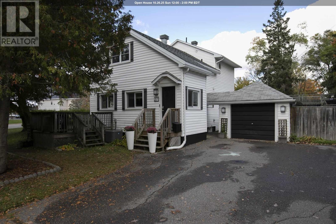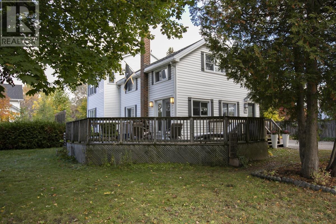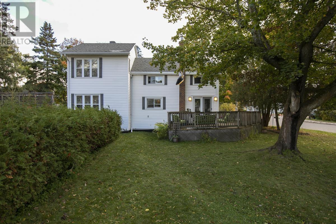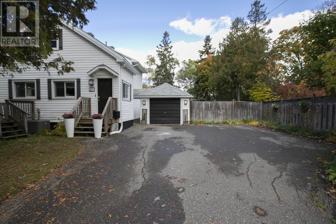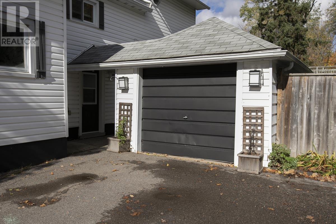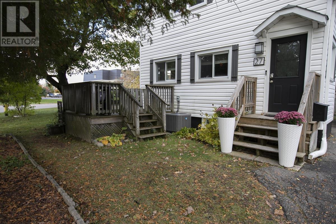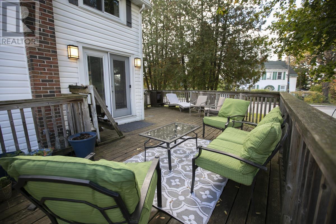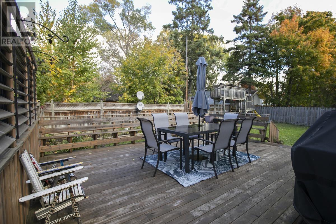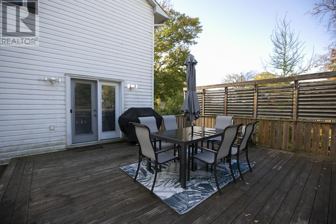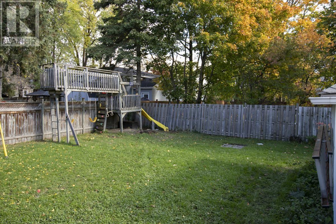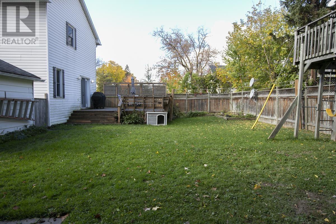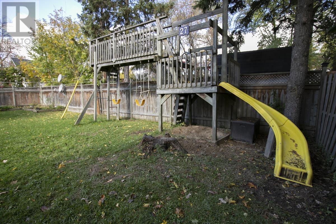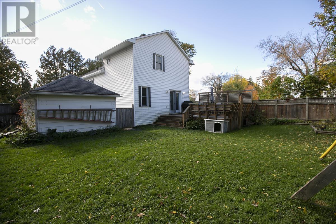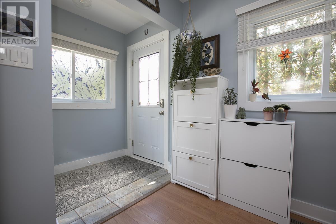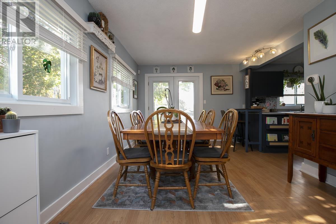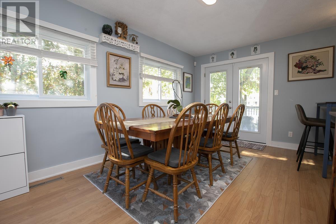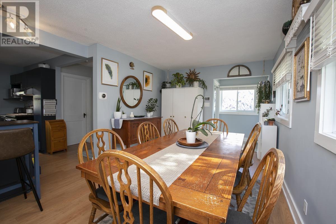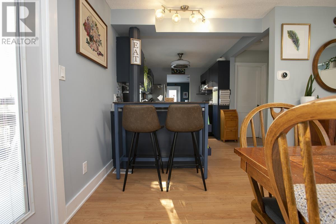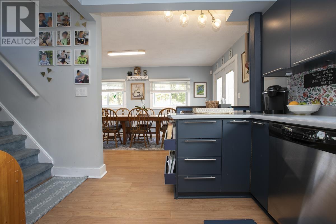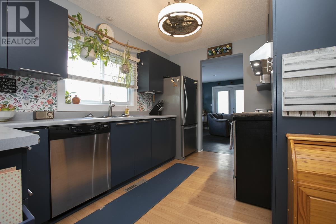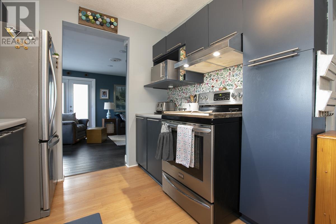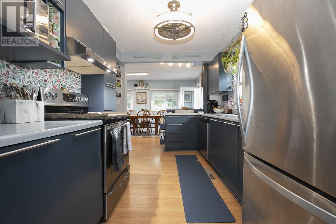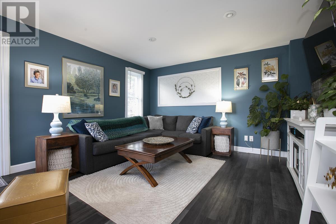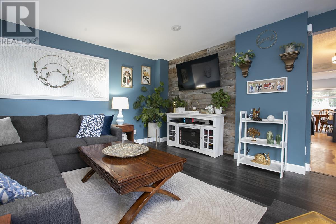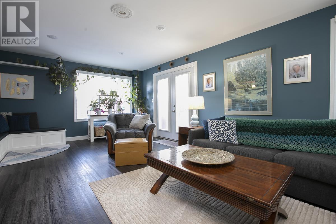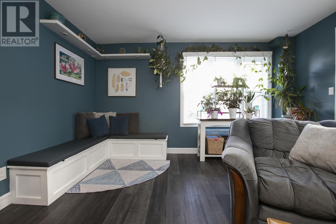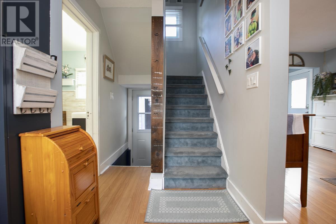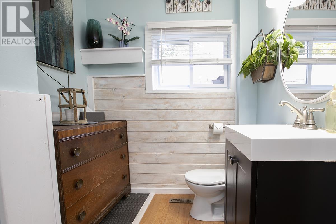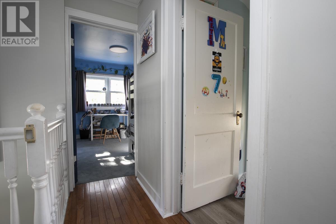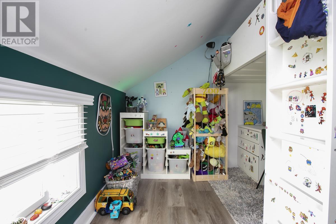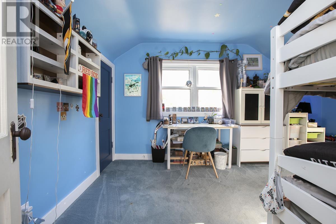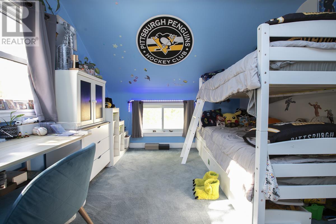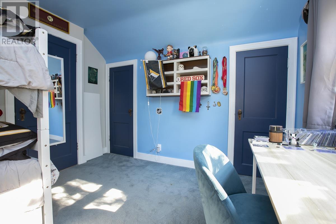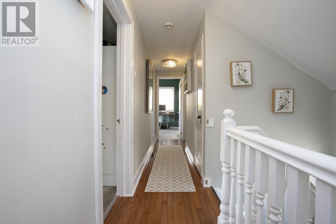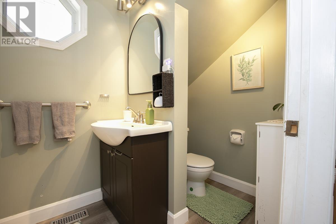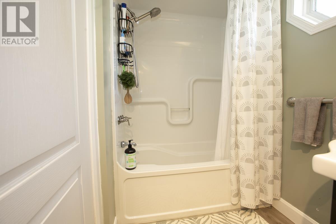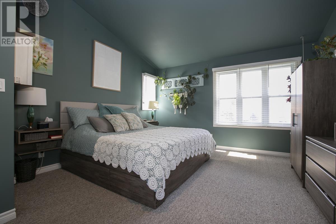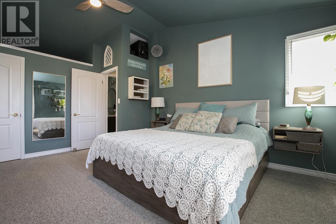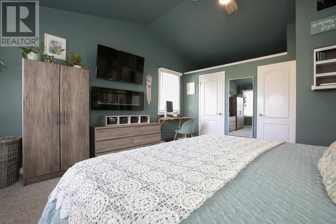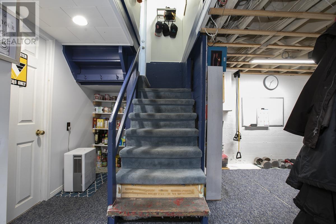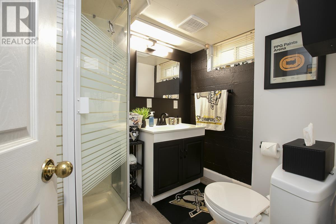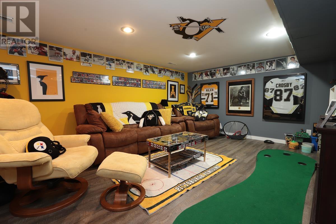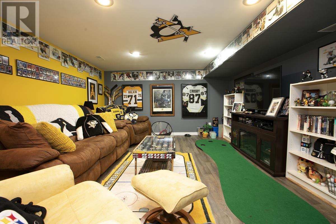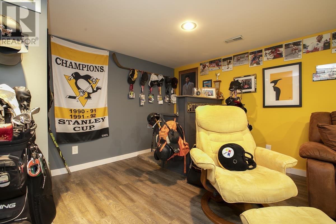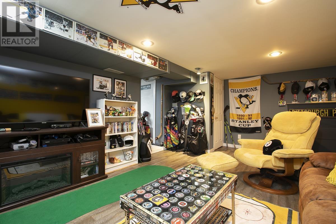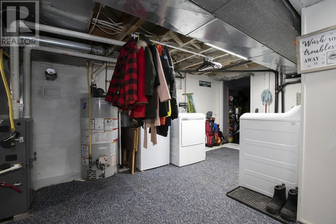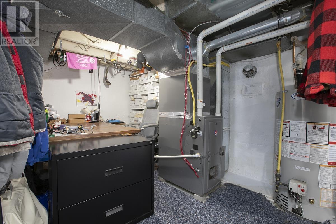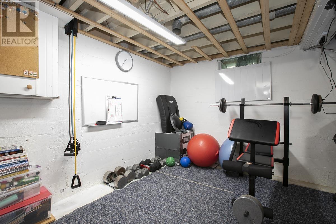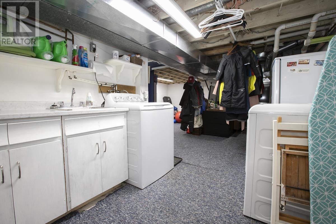27 Borron Ave Sault Ste. Marie, Ontario P6B 1E7
3 Bedroom
3 Bathroom
1,650 ft2
Central Air Conditioning
Forced Air
$439,900
Situated on a gorgeous hilltop setting, this 3 br, 2.5 bath home features a massive private fenced yard, 2 large decks with garden doors from dining room and living room, garage and double asphalt drive. Enjoy the spacious feel of the main level and upstairs the huge 16'x 13' primary br. with walk in closet. Downstairs enjoy the rec room, additional bath, 200 amp electrical, updated gas furnace and A/C, plus there's newer windows and more. Just move right in!! (id:15477)
Property Details
| MLS® Number | SM253048 |
| Property Type | Single Family |
| Community Name | Sault Ste. Marie |
| Communication Type | High Speed Internet |
| Community Features | Bus Route |
| Features | Paved Driveway |
| Structure | Deck |
Building
| Bathroom Total | 3 |
| Bedrooms Above Ground | 3 |
| Bedrooms Total | 3 |
| Appliances | Dishwasher, Alarm System, Stove, Dryer, Window Coverings, Refrigerator, Washer |
| Basement Development | Partially Finished |
| Basement Type | Full (partially Finished) |
| Constructed Date | 1945 |
| Construction Style Attachment | Detached |
| Cooling Type | Central Air Conditioning |
| Exterior Finish | Vinyl |
| Foundation Type | Poured Concrete |
| Half Bath Total | 1 |
| Heating Fuel | Natural Gas |
| Heating Type | Forced Air |
| Stories Total | 2 |
| Size Interior | 1,650 Ft2 |
| Utility Water | Municipal Water |
Parking
| Garage |
Land
| Access Type | Road Access |
| Acreage | No |
| Fence Type | Fenced Yard |
| Sewer | Sanitary Sewer |
| Size Depth | 118 Ft |
| Size Frontage | 66.0000 |
| Size Total Text | Under 1/2 Acre |
Rooms
| Level | Type | Length | Width | Dimensions |
|---|---|---|---|---|
| Second Level | Primary Bedroom | 15'11 x 13'6 | ||
| Second Level | Bedroom | 13'9 x 10'1 | ||
| Second Level | Bedroom | 10'3 x 8'5 | ||
| Second Level | Bathroom | 9'9 x 5' | ||
| Basement | Recreation Room | 20'10 x 13'1 | ||
| Basement | Bathroom | 7'2 x 5'7 | ||
| Basement | Utility Room | 16'4 x 14'7 | ||
| Main Level | Kitchen | 12'2 x 8' | ||
| Main Level | Dining Room | 17'4 x 10'4 | ||
| Main Level | Living Room | 21' x 13'5 | ||
| Main Level | Bathroom | 8'5 x 6'3 |
Utilities
| Cable | Available |
| Electricity | Available |
| Natural Gas | Available |
| Telephone | Available |
https://www.realtor.ca/real-estate/29018141/27-borron-ave-sault-ste-marie-sault-ste-marie
Contact Us
Contact us for more information
