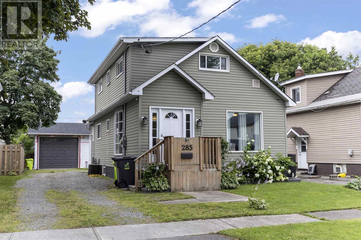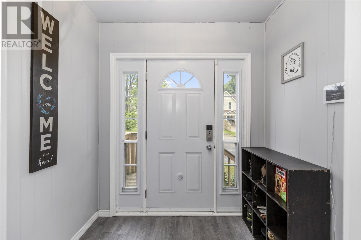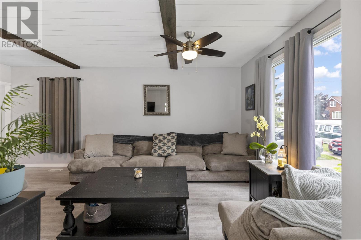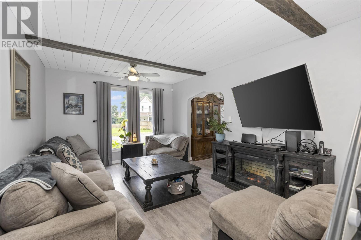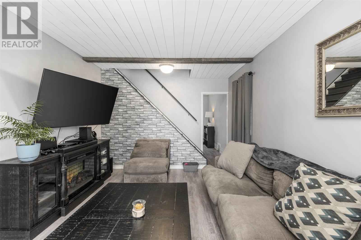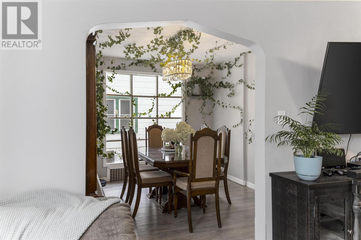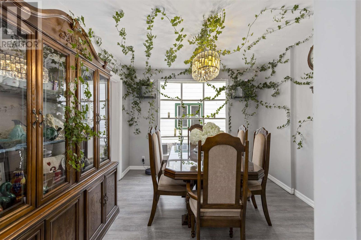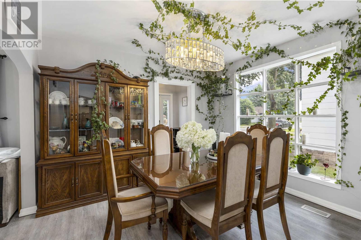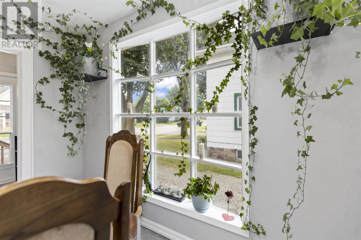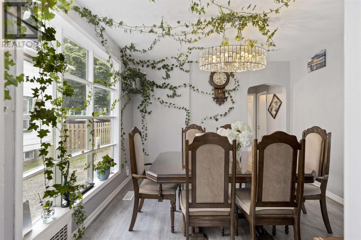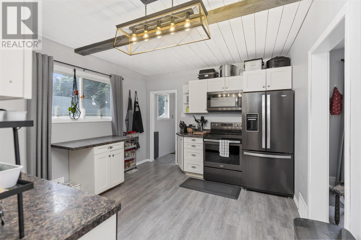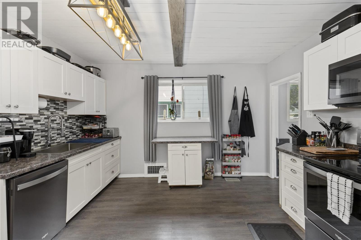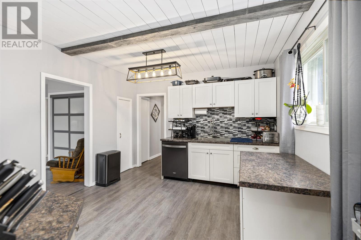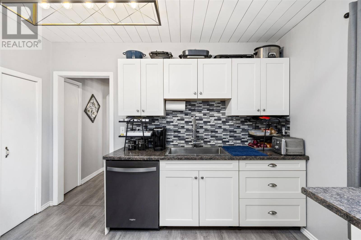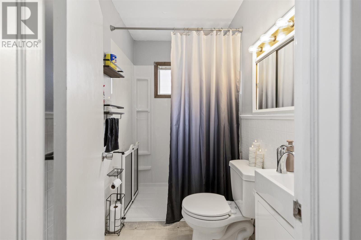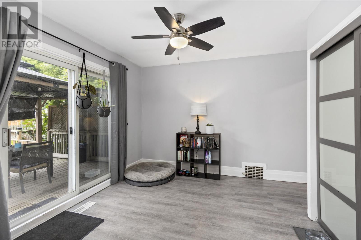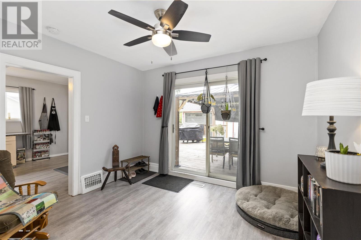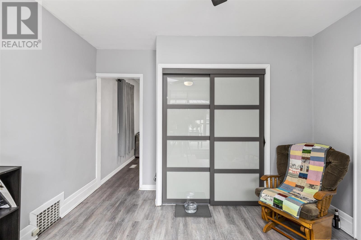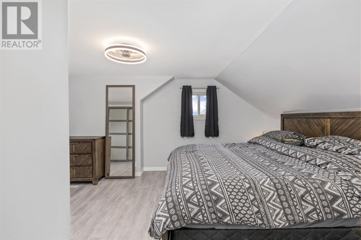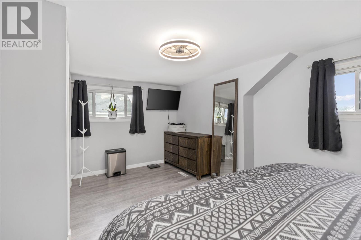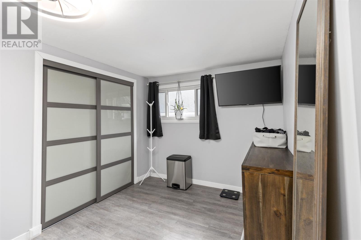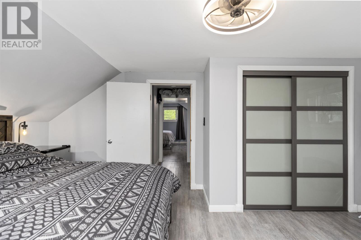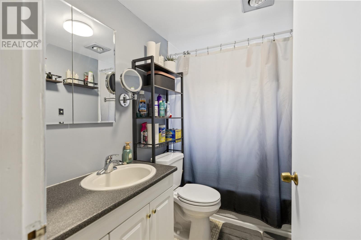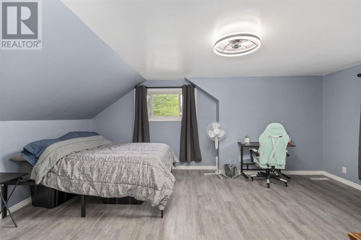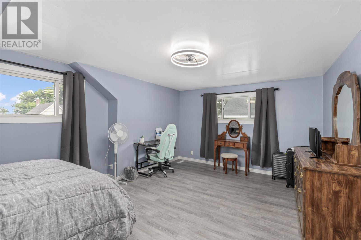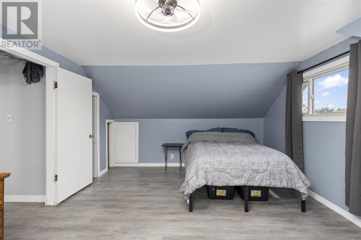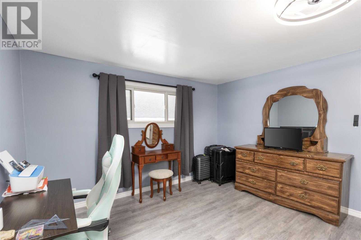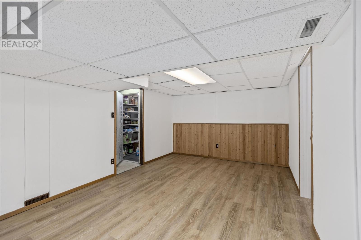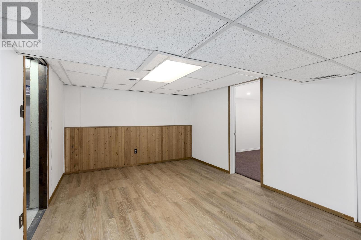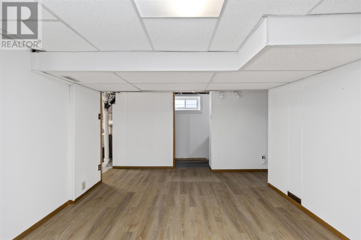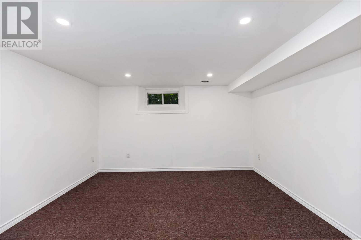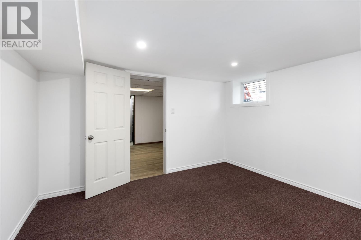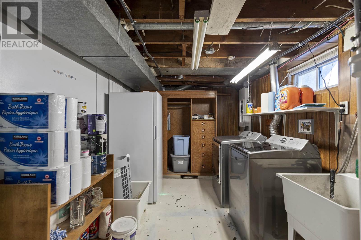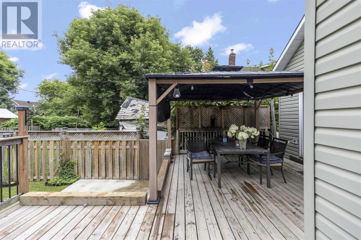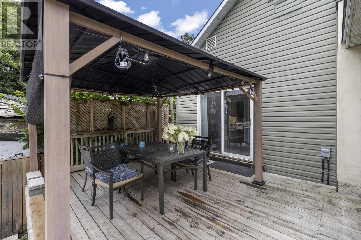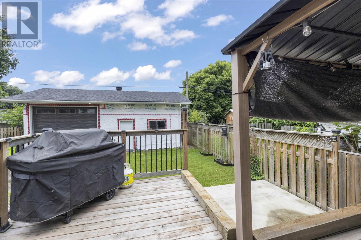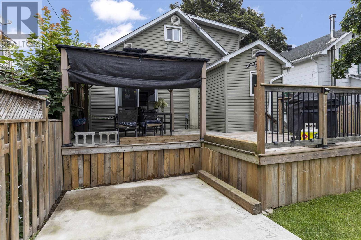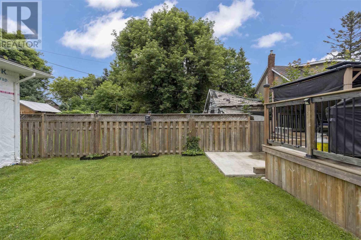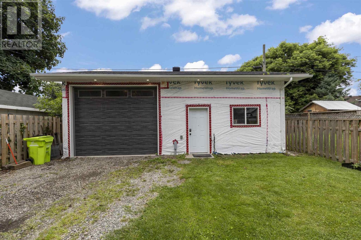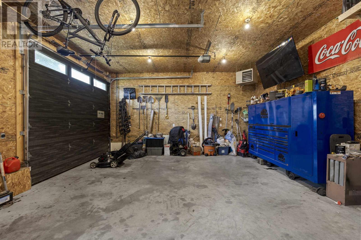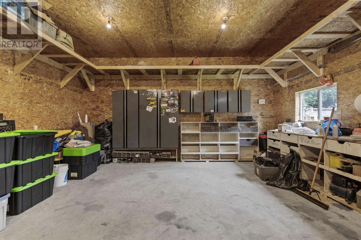285 Third Ave Sault Ste. Marie, Ontario P6C 4M2
$339,900
Welcome to 285 Third Avenue! This spacious, well-maintained 3-bedroom, 2-bathroom home offers a bright and functional layout perfect for families or those looking for extra space. The main floor features an open living and dining area, updated kitchen, full bathroom, and a bonus room off the back deck—complete with hot tub pad and hookups, offering great potential for year-round enjoyment. Upstairs you’ll find two generous bedrooms and a second full bathroom. The fully finished basement adds even more versatility with a large rec room, third bedroom, and ample storage. The standout feature is the meticulously built, oversized 31’ x 21’ detached garage (2021), boasting nearly 12’ ceilings, separate gas heating, a 100-amp panel, 30-amp air compressor hookup, and three welding outlets—a rare find and ideal for hobbyists, mechanics, or anyone seeking the ultimate workspace. Additional features include gas forced air heating and a recently updated 200-amp electrical panel and wiring throughout the home (2022). Conveniently located close to countless amenities, schools and recreational areas, this move-in-ready home blends comfort, functionality, and exceptional garage potential. Don’t miss this opportunity, schedule your viewing today! (id:15477)
Property Details
| MLS® Number | SM253046 |
| Property Type | Single Family |
| Community Name | Sault Ste. Marie |
| Amenities Near By | Park |
| Communication Type | High Speed Internet |
| Community Features | Bus Route |
| Features | Crushed Stone Driveway |
| Structure | Deck |
Building
| Bathroom Total | 2 |
| Bedrooms Above Ground | 2 |
| Bedrooms Below Ground | 1 |
| Bedrooms Total | 3 |
| Appliances | Microwave Built-in, Dishwasher, Alarm System, Stove, Dryer, Microwave, Refrigerator, Washer |
| Basement Development | Finished |
| Basement Type | Full (finished) |
| Constructed Date | 1940 |
| Construction Style Attachment | Detached |
| Cooling Type | Central Air Conditioning |
| Exterior Finish | Vinyl |
| Foundation Type | Poured Concrete |
| Heating Fuel | Natural Gas |
| Heating Type | Forced Air |
| Stories Total | 2 |
| Size Interior | 1,404 Ft2 |
| Utility Water | Municipal Water |
Parking
| Garage | |
| Gravel |
Land
| Access Type | Road Access |
| Acreage | No |
| Fence Type | Fenced Yard |
| Land Amenities | Park |
| Sewer | Sanitary Sewer |
| Size Depth | 114 Ft |
| Size Frontage | 40.0000 |
| Size Total Text | Under 1/2 Acre |
Rooms
| Level | Type | Length | Width | Dimensions |
|---|---|---|---|---|
| Second Level | Bedroom | 17.59X12.67 | ||
| Second Level | Bedroom | 17.59X11.94 | ||
| Second Level | Bathroom | 8.26X4.93 | ||
| Basement | Recreation Room | 18.17X11.09 | ||
| Basement | Bedroom | 12.64X12.30 | ||
| Basement | Utility Room | 9.48X4.62 | ||
| Basement | Cold Room | 4.81X4.63 | ||
| Basement | Laundry Room | 12.84X8.65 | ||
| Main Level | Bonus Room | 11.96X11.35 | ||
| Main Level | Kitchen | 12.80X11.32 | ||
| Main Level | Bathroom | 7.55X4.86 | ||
| Main Level | Dining Room | 11.33X10.58 | ||
| Main Level | Foyer | 7.04X5.53 | ||
| Main Level | Living Room | 18.90X11.34 | ||
| Main Level | Foyer | 8.08X7.44 |
Utilities
| Cable | Available |
| Electricity | Available |
| Natural Gas | Available |
| Telephone | Available |
https://www.realtor.ca/real-estate/29018006/285-third-ave-sault-ste-marie-sault-ste-marie
Contact Us
Contact us for more information

