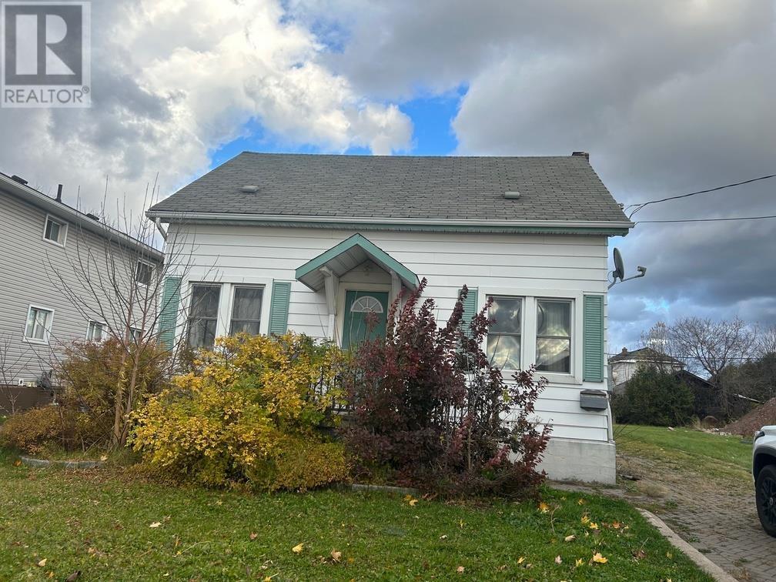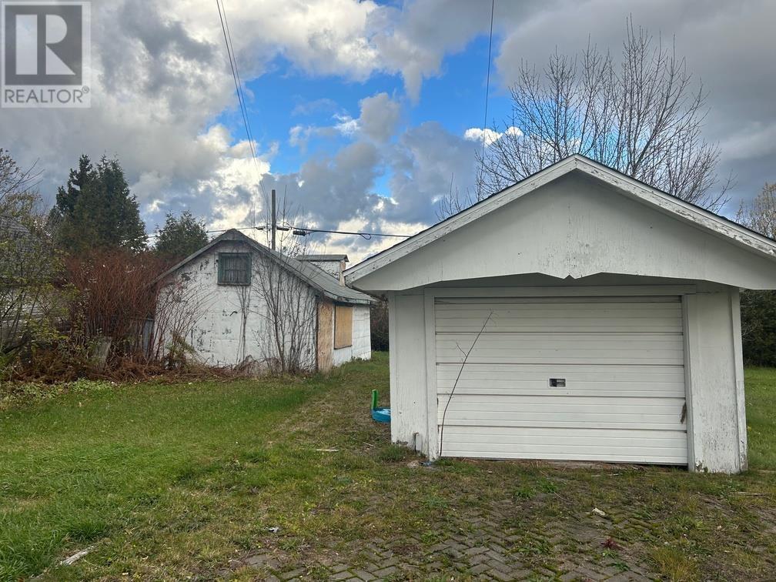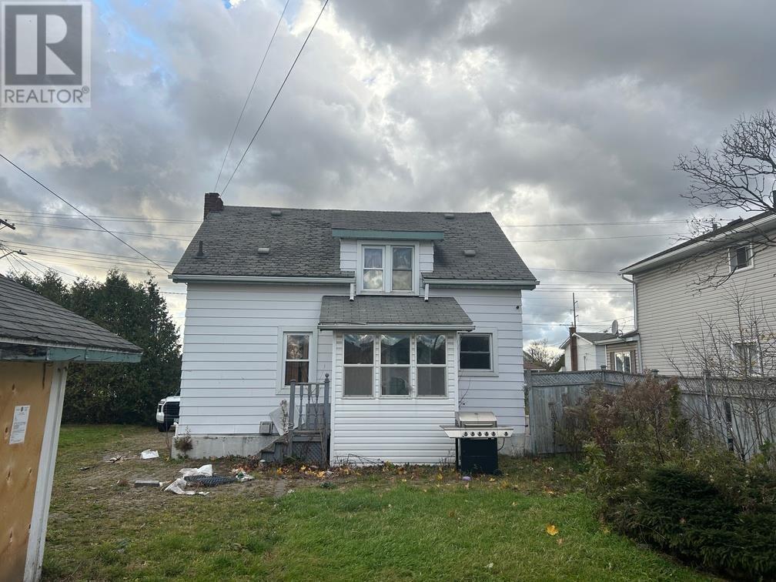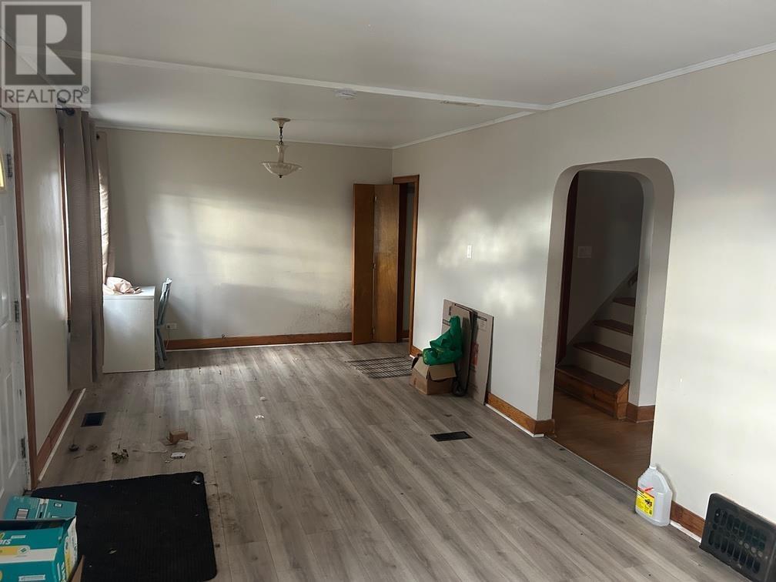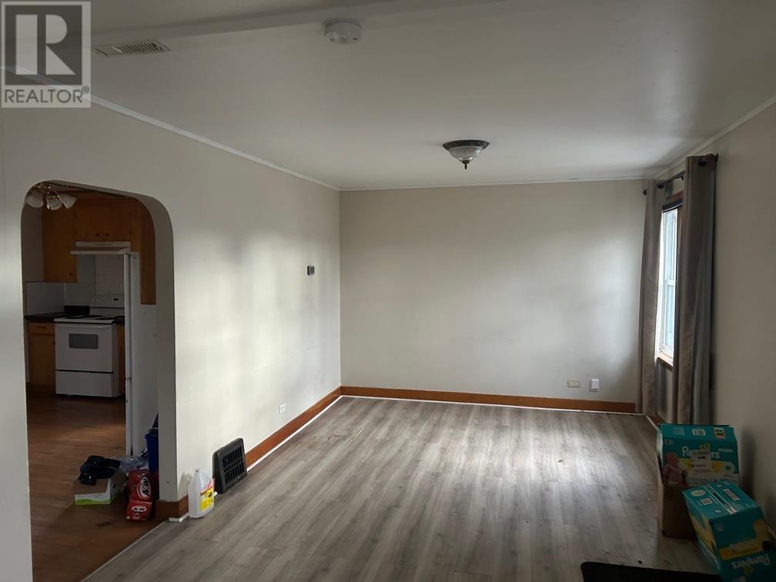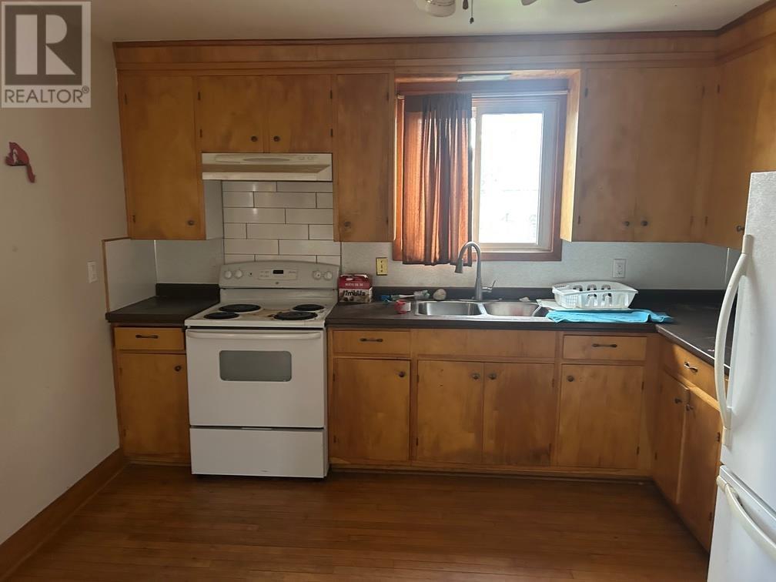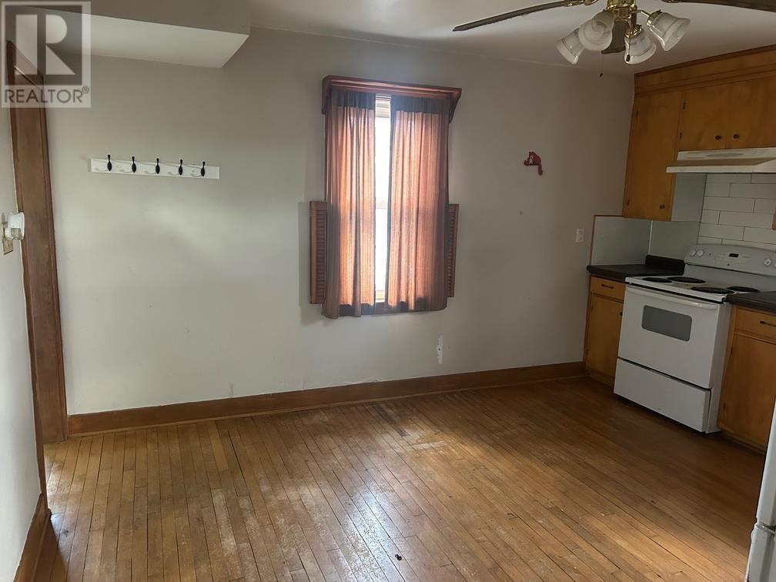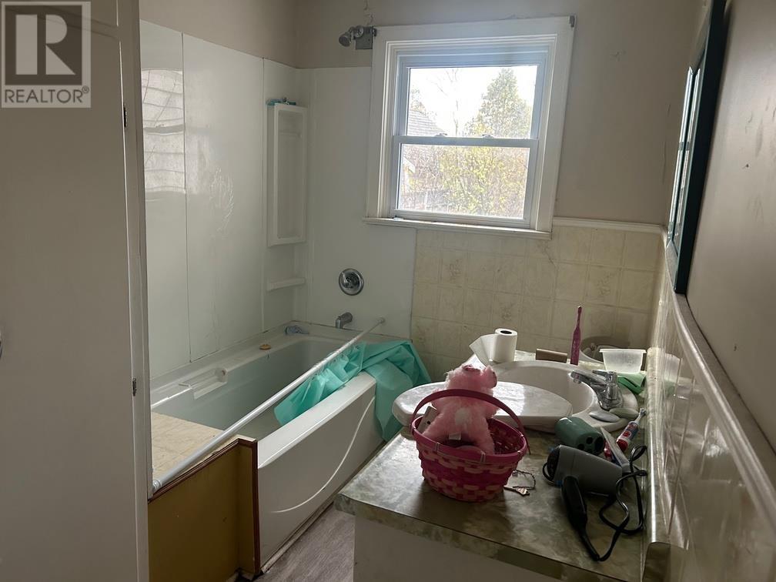302 Franklin St Sault Ste. Marie, Ontario P6C 4A8
3 Bedroom
1 Bathroom
1,092 ft2
Forced Air
$215,000
Welcome to 302 Franklin Ave! This 3 bedroom, 1 bathroom, 1.75 storey home is perfectly situated in a quiet west end neighbourhood. Ideal for first-time buyers, young families, or those looking to downsize, this cozy property offers a great opportunity to put your personal touch on a solid home. (id:15477)
Property Details
| MLS® Number | SM253180 |
| Property Type | Single Family |
| Community Name | Sault Ste. Marie |
| Features | Interlocking Driveway |
Building
| Bathroom Total | 1 |
| Bedrooms Above Ground | 3 |
| Bedrooms Total | 3 |
| Basement Type | Full |
| Constructed Date | 1946 |
| Construction Style Attachment | Detached |
| Exterior Finish | Siding |
| Foundation Type | Block |
| Heating Fuel | Natural Gas |
| Heating Type | Forced Air |
| Stories Total | 2 |
| Size Interior | 1,092 Ft2 |
Parking
| No Garage |
Land
| Acreage | No |
| Size Frontage | 75.0000 |
| Size Total Text | Under 1/2 Acre |
Rooms
| Level | Type | Length | Width | Dimensions |
|---|---|---|---|---|
| Second Level | Bedroom | 11'6 x 8'3 | ||
| Second Level | Bedroom | 10'0 x 12'11 | ||
| Second Level | Bedroom | 11'2 x 8'3 | ||
| Basement | Recreation Room | 14'8 x 10'2 | ||
| Basement | Laundry Room | 9'0 x 15'5 | ||
| Main Level | Living Room | 10'10 x 25'1 | ||
| Main Level | Kitchen | 11'9 x 14'6 | ||
| Main Level | Bathroom | 4'1 x 9'6 |
Utilities
| Cable | Available |
| Electricity | Available |
| Natural Gas | Available |
| Telephone | Available |
https://www.realtor.ca/real-estate/29065908/302-franklin-st-sault-ste-marie-sault-ste-marie
Contact Us
Contact us for more information

