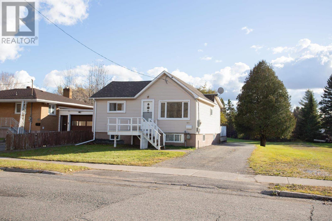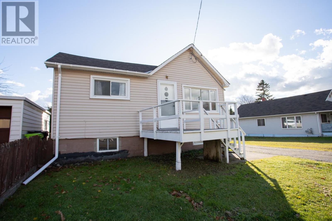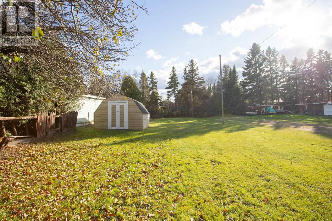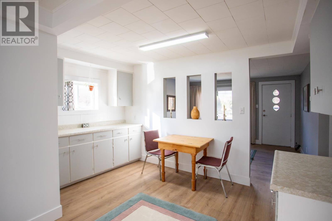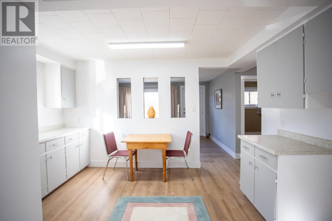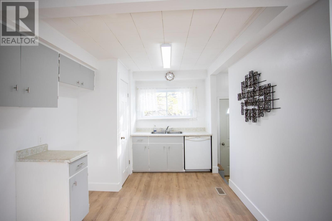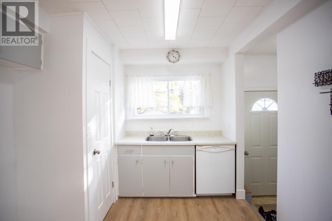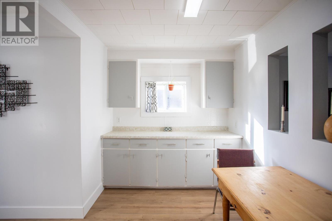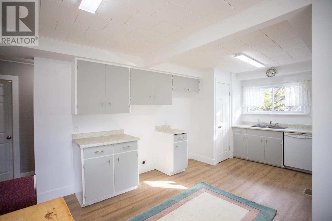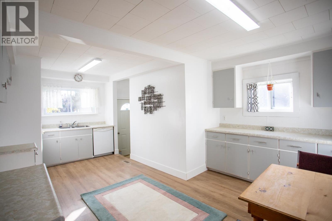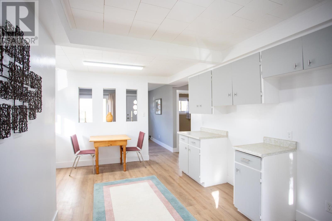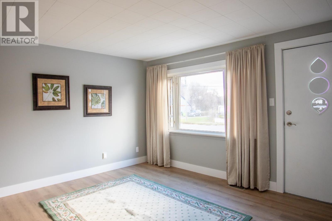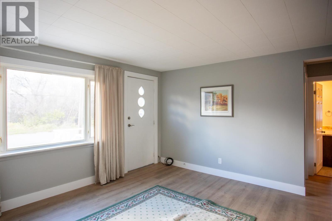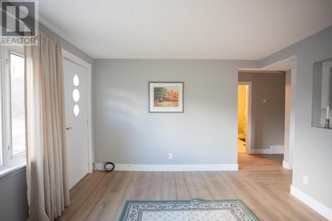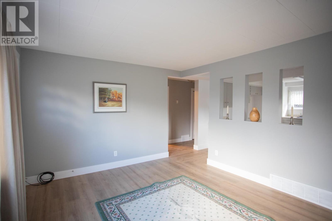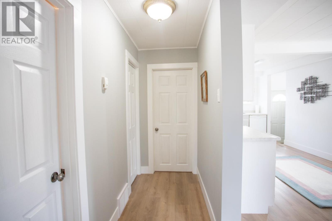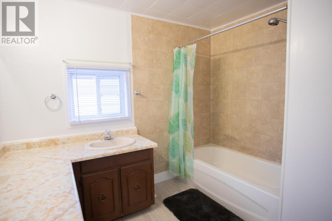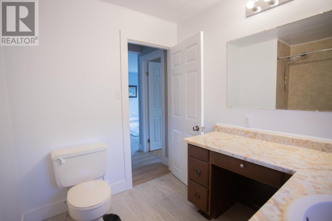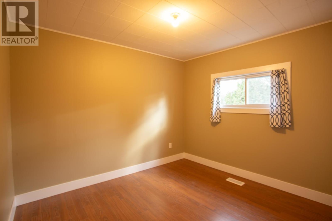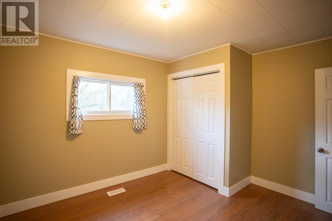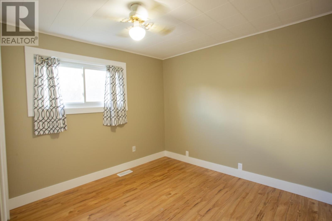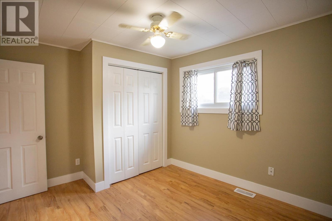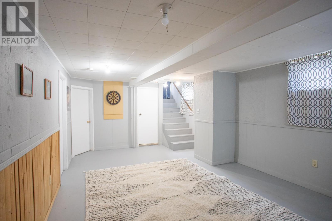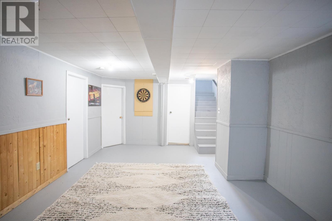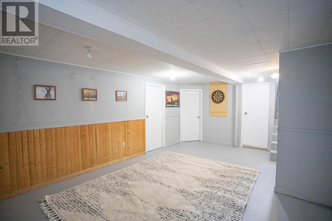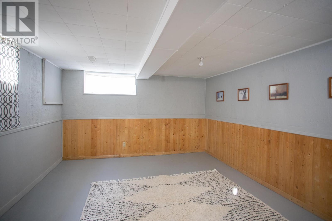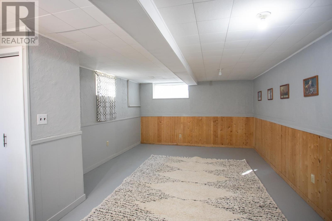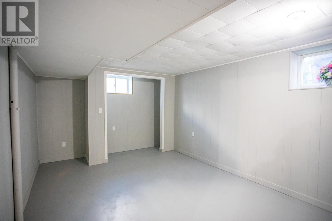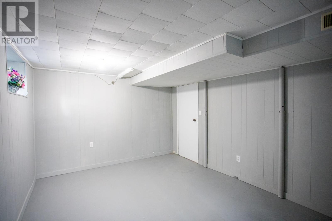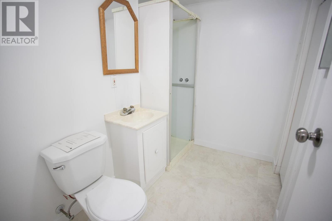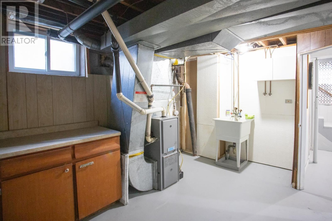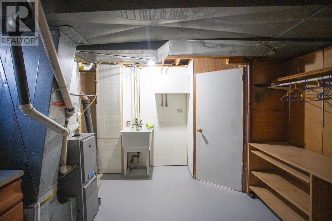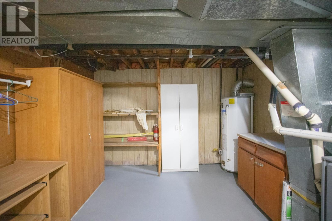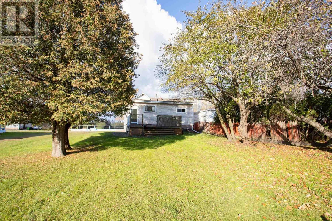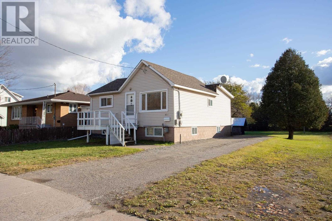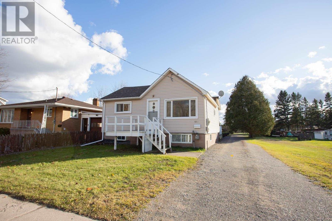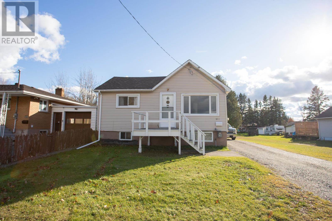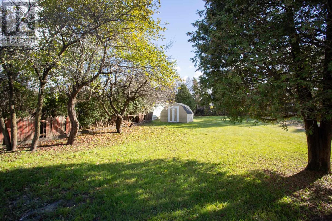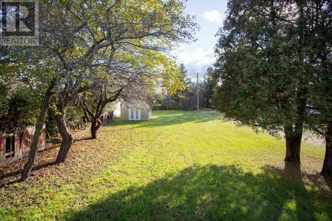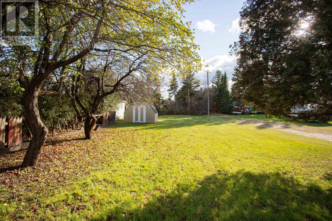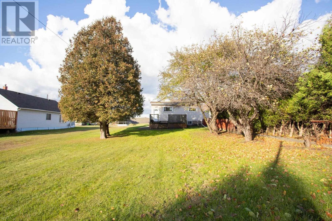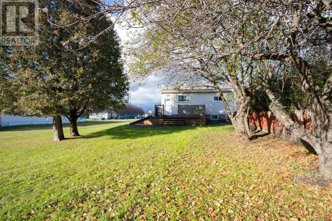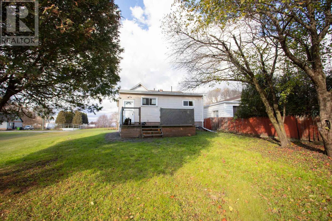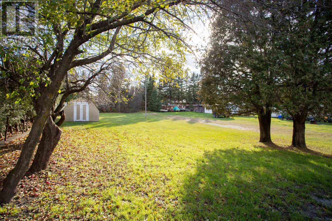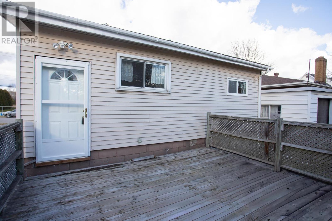617 Douglas St Sault Ste. Marie, Ontario P6C 1V5
2 Bedroom
2 Bathroom
750 ft2
Bungalow
Forced Air
$239,900
Move in ready west end bungalow. This 2 bedroom, 2 bath home offers a great layout, with large kitchen, newly installed flooring throughout the main floor and fresh paint. The basement offers a rec room, 2nd bath, office or 3rd bedroom and large laundry/utility room. Shingles done in 2023, and forced air gas heat. This property has a nice deep lot Excellent value in this well maintained home (id:15477)
Property Details
| MLS® Number | SM253179 |
| Property Type | Single Family |
| Neigbourhood | Brookfield |
| Community Name | Sault Ste. Marie |
| Features | Crushed Stone Driveway |
| Storage Type | Storage Shed |
Building
| Bathroom Total | 2 |
| Bedrooms Above Ground | 2 |
| Bedrooms Total | 2 |
| Age | Over 26 Years |
| Architectural Style | Bungalow |
| Basement Development | Partially Finished |
| Basement Type | Full (partially Finished) |
| Construction Style Attachment | Detached |
| Exterior Finish | Vinyl |
| Foundation Type | Block |
| Heating Fuel | Natural Gas |
| Heating Type | Forced Air |
| Stories Total | 1 |
| Size Interior | 750 Ft2 |
Parking
| No Garage | |
| Gravel |
Land
| Acreage | No |
| Size Frontage | 39.3200 |
| Size Total Text | Under 1/2 Acre |
Rooms
| Level | Type | Length | Width | Dimensions |
|---|---|---|---|---|
| Basement | Recreation Room | 20.8 X 12.5 | ||
| Basement | Office | 10.8 X 16.6 | ||
| Basement | Bathroom | 7.9 X 6.7 | ||
| Basement | Utility Room | 15.1 X 11.4 | ||
| Main Level | Kitchen | 13.3 X 18.08 | ||
| Main Level | Living Room | 11.9 X 13.5 | ||
| Main Level | Bedroom | 11.4 X 9.7 | ||
| Main Level | Bedroom | 11.6 X 10.3 | ||
| Main Level | Bathroom | 7.5 X 9.2 |
https://www.realtor.ca/real-estate/29065907/617-douglas-st-sault-ste-marie-sault-ste-marie
Contact Us
Contact us for more information

