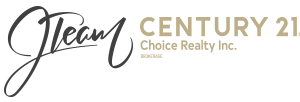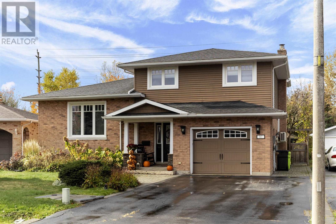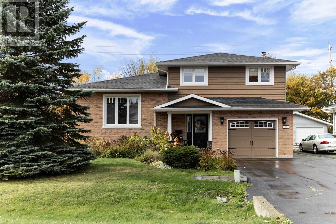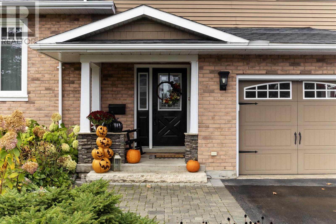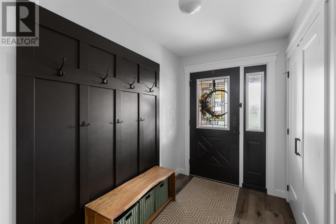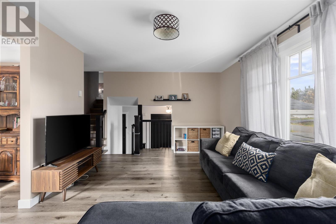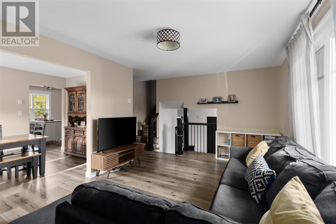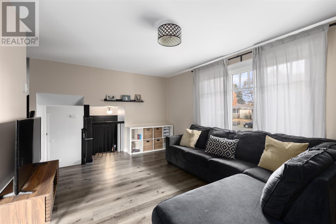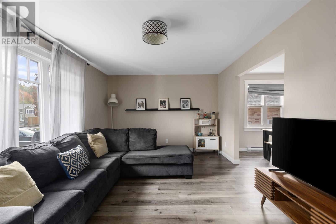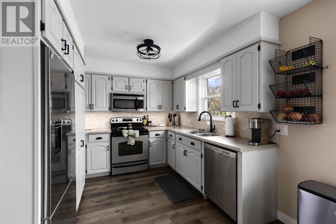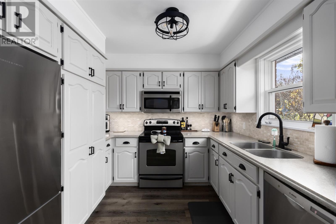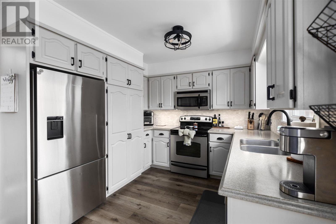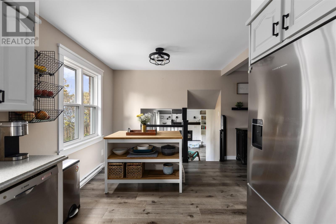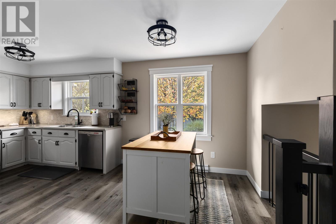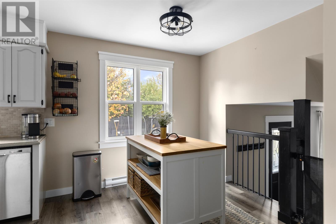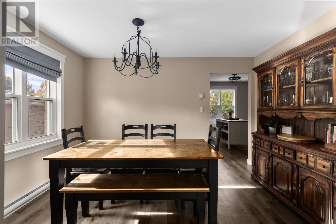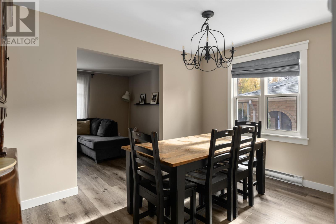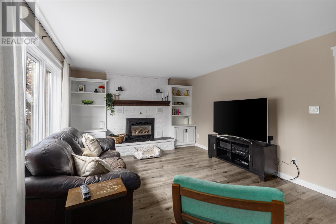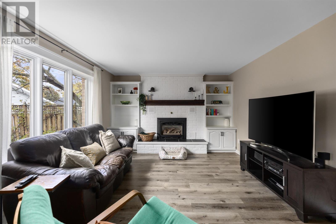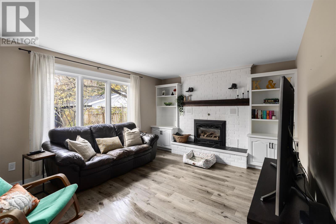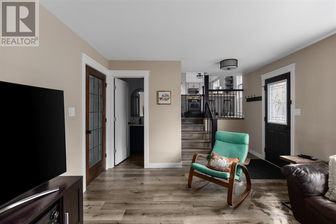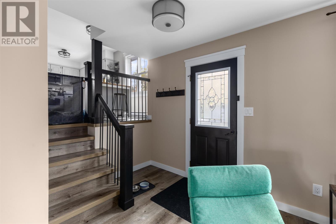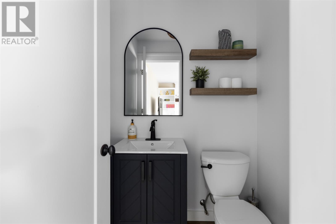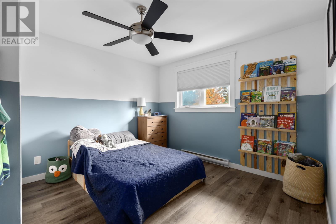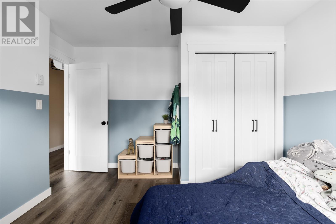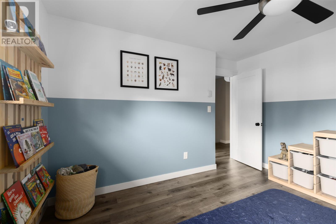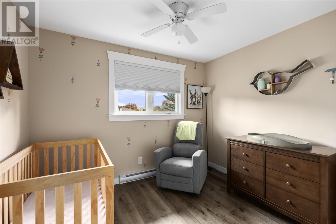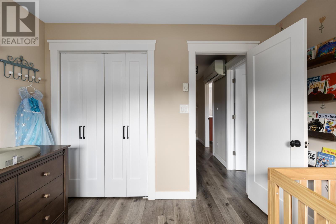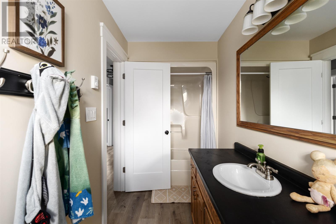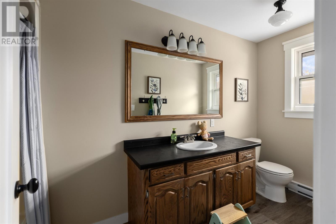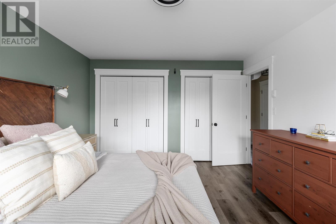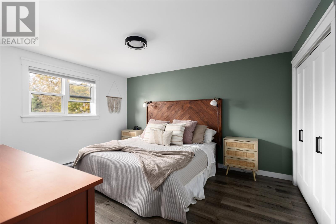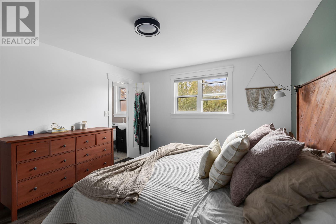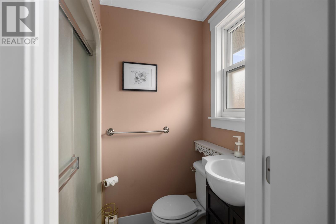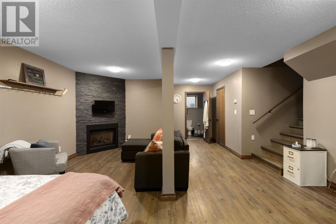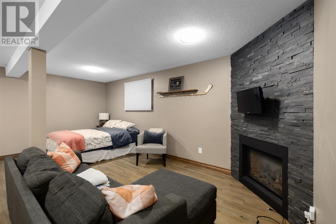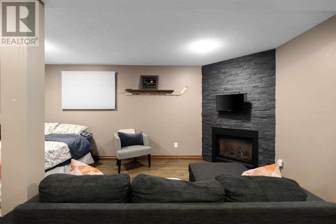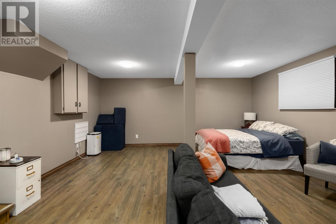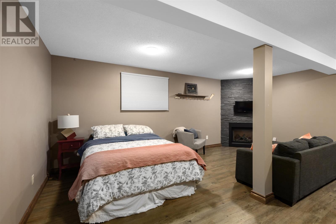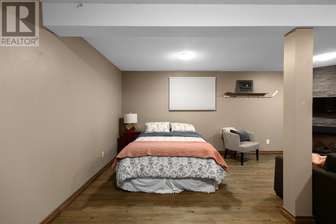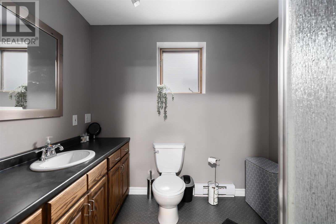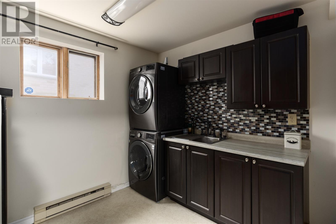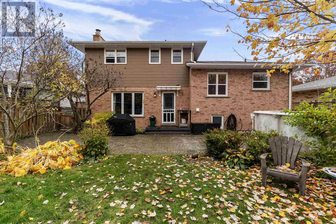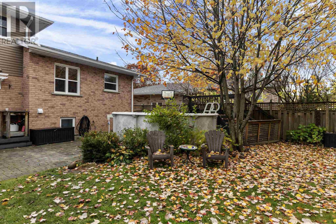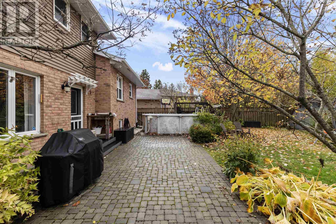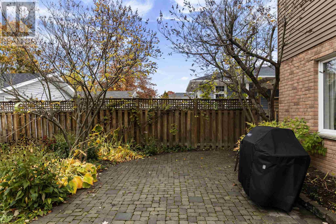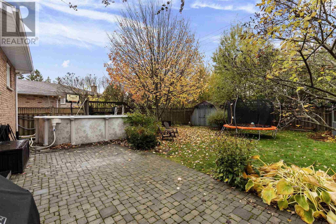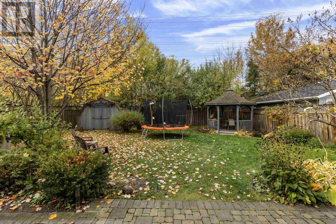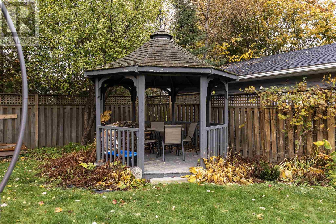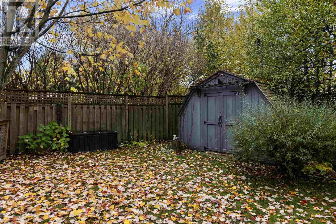87 Parkshore Dr Sault Ste. Marie, Ontario P6A 6B1
$539,900
This well-kept 3 bedroom, 3.5 bathroom home offers space, comfort, and a fantastic layout for family living. The main floor features a large foyer, 2-piece bath, and cozy den with gas fireplace. Enjoy a beautiful kitchen with stainless steel appliances, separate dining room, and a bright, spacious living area. Upstairs you’ll find a large primary bedroom with two closets and 3-piece en-suite, plus two more generous bedrooms and a full bath. The lower level includes a huge rec room, 3-piece bath, and a large laundry room with plenty of storage. Step outside to a fully fenced backyard oasis with an above-ground pool, interlock patio, and gazebo. Attached single garage. Close to schools, parks, and all east end amenities — a perfect family home! (id:15477)
Property Details
| MLS® Number | SM253072 |
| Property Type | Single Family |
| Community Name | Sault Ste. Marie |
| Communication Type | High Speed Internet |
| Community Features | Bus Route |
| Features | Paved Driveway |
| Pool Type | Outdoor Pool |
| Storage Type | Storage Shed |
| Structure | Patio(s), Shed |
Building
| Bathroom Total | 4 |
| Bedrooms Above Ground | 3 |
| Bedrooms Total | 3 |
| Appliances | Stove, Dryer, Microwave, Blinds, Dishwasher, Refrigerator, Washer |
| Architectural Style | 4 Level |
| Basement Type | Full |
| Constructed Date | 1989 |
| Construction Style Attachment | Detached |
| Exterior Finish | Brick, Siding |
| Foundation Type | Poured Concrete |
| Half Bath Total | 1 |
| Heating Fuel | Electric |
| Heating Type | Baseboard Heaters |
| Size Interior | 1,590 Ft2 |
| Utility Water | Municipal Water |
Parking
| Garage |
Land
| Acreage | No |
| Sewer | Sanitary Sewer |
| Size Frontage | 55.9700 |
| Size Total Text | Under 1/2 Acre |
Rooms
| Level | Type | Length | Width | Dimensions |
|---|---|---|---|---|
| Second Level | Kitchen | 9.9X19.0 | ||
| Second Level | Dining Room | 8.10X12.6 | ||
| Second Level | Living Room | 11.4X18.0 | ||
| Third Level | Bedroom | 14.0X12.0 | ||
| Third Level | Bedroom | 8.10X10.5 | ||
| Third Level | Bedroom | 11.0X12.6 | ||
| Third Level | Bathroom | 4PC | ||
| Third Level | Ensuite | 3PC | ||
| Basement | Recreation Room | 17.5X20.0 | ||
| Basement | Laundry Room | 8.8X9.9 | ||
| Basement | Bathroom | 3PC | ||
| Main Level | Foyer | 6.0x11.9 | ||
| Main Level | Den | 12.6X16.0 | ||
| Main Level | Bathroom | 2PC |
Utilities
| Cable | Available |
| Electricity | Available |
| Natural Gas | Available |
| Telephone | Available |
https://www.realtor.ca/real-estate/29028163/87-parkshore-dr-sault-ste-marie-sault-ste-marie
Contact Us
Contact us for more information
