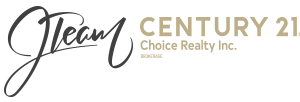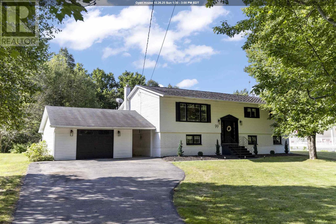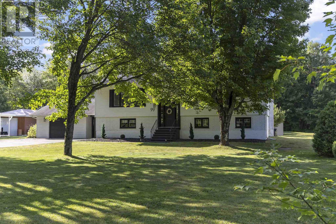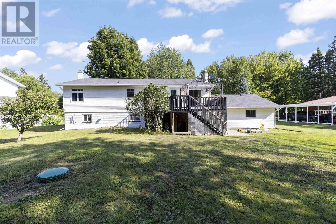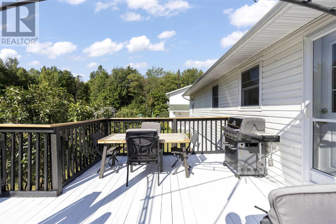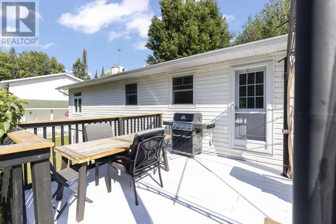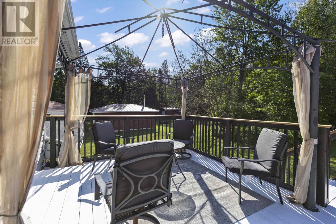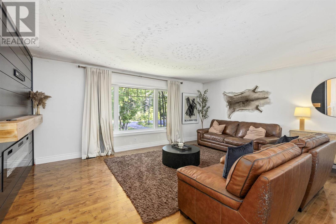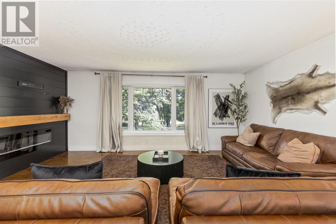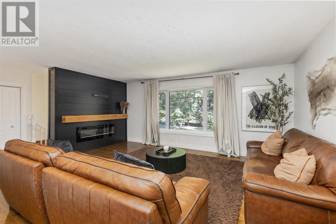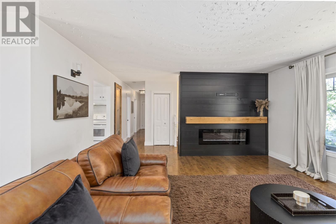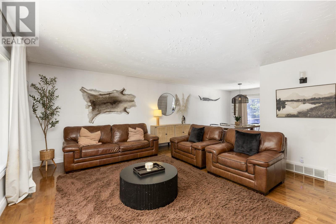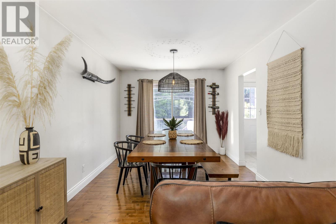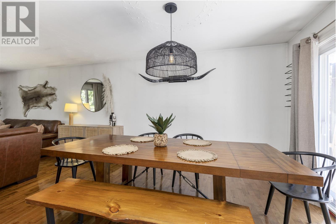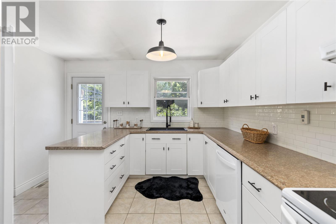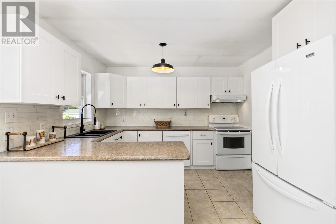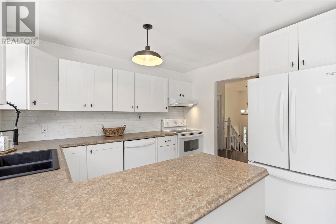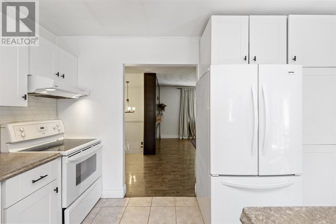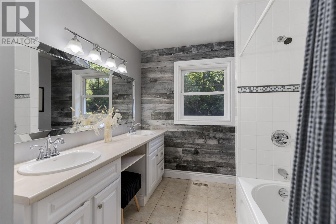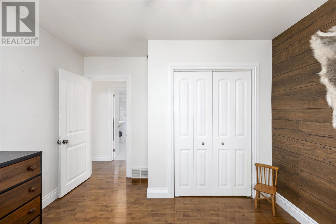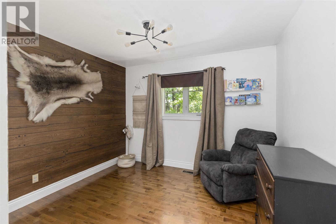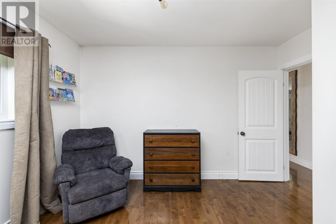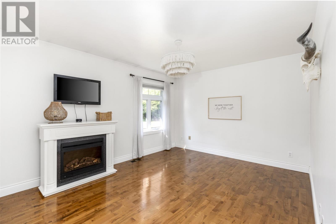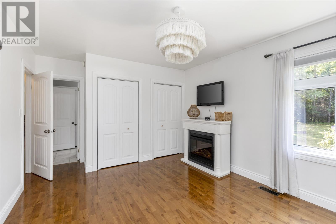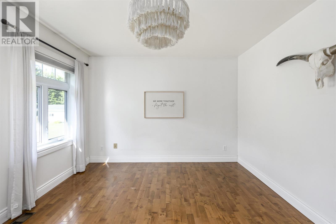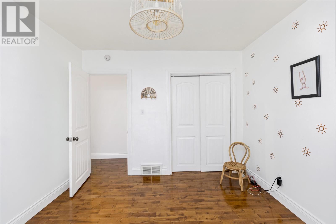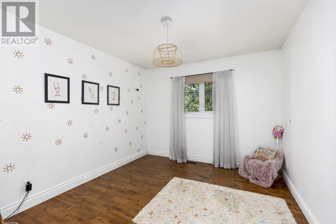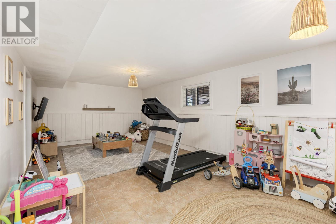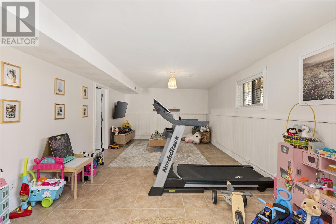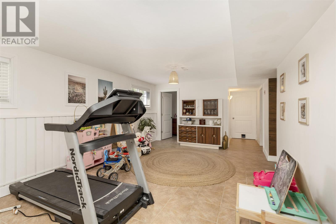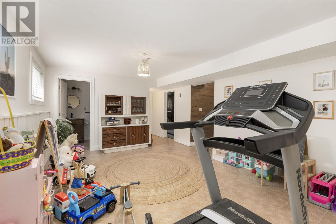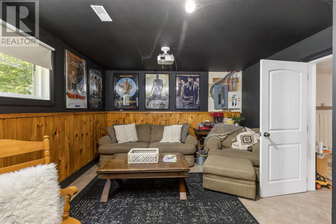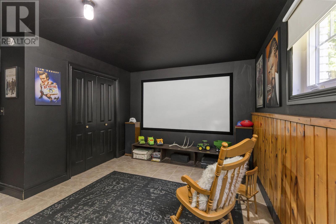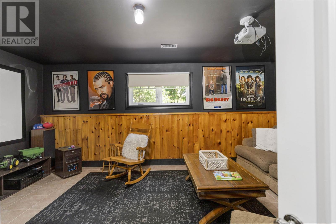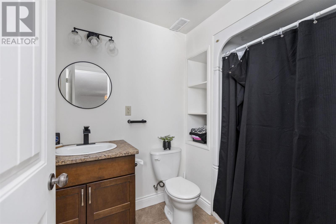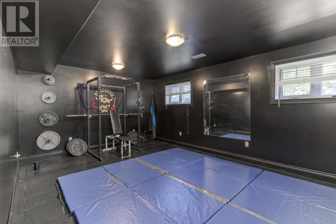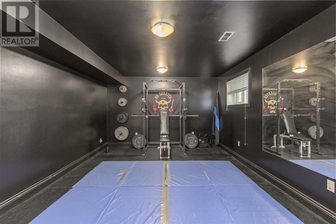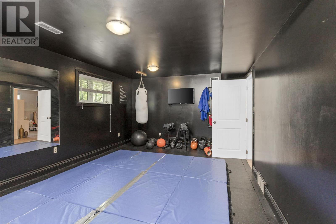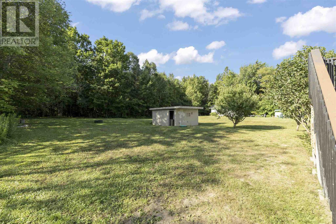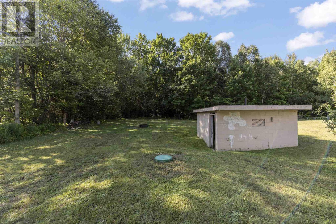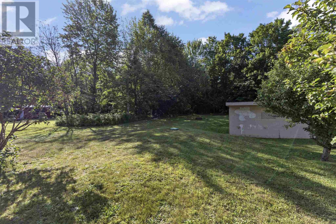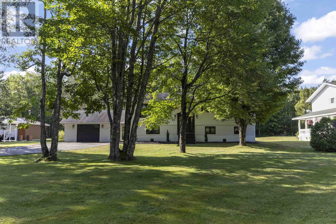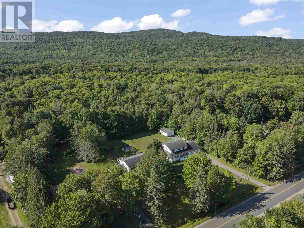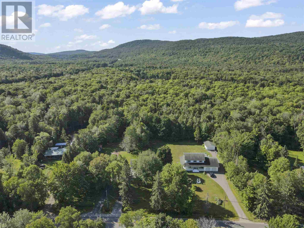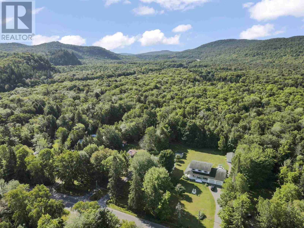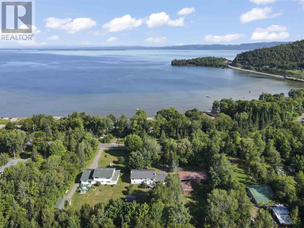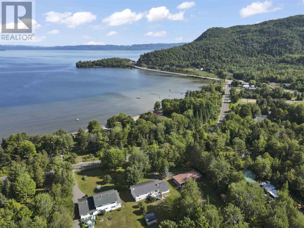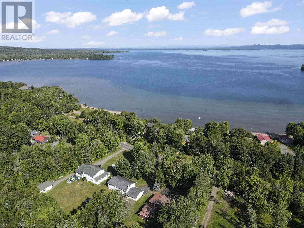99 Havilland Shores Dr Havilland, Ontario P0S 1E0
$529,900
Space for the whole family and steps away from the public beach! Featuring a total of 5 bedrooms and 2 bathrooms, this 1280 sq ft high rise bungalow with garage is the perfect place to escape the city life. Enjoy a relaxing jet tub after a swim in the bay and stay warm with the heated floors in all bathrooms and kitchen. With 3 large bedrooms on the main floor and 2 oversized bedrooms in the basement, having a private room for any family or guest coming to the beach is a breeze. Be the envy of the neighbours, playing board games with the lights on, with a wired generator hook up in case of emergency power outages! Homes like this don't come up often out here, call your preferred Realtor ® today to book! (id:15477)
Property Details
| MLS® Number | SM252876 |
| Property Type | Single Family |
| Community Name | Havilland |
| Features | Paved Driveway |
| Storage Type | Storage Shed |
| Structure | Deck, Shed |
Building
| Bathroom Total | 2 |
| Bedrooms Above Ground | 3 |
| Bedrooms Below Ground | 2 |
| Bedrooms Total | 5 |
| Appliances | Dishwasher, Stove, Dryer, Window Coverings, Refrigerator, Washer |
| Architectural Style | Bungalow |
| Basement Development | Finished |
| Basement Type | Full (finished) |
| Constructed Date | 1980 |
| Construction Style Attachment | Detached |
| Cooling Type | Central Air Conditioning |
| Exterior Finish | Brick, Siding |
| Flooring Type | Hardwood |
| Foundation Type | Block |
| Heating Fuel | Oil |
| Heating Type | Forced Air |
| Stories Total | 1 |
| Size Interior | 1,280 Ft2 |
Parking
| Garage |
Land
| Access Type | Road Access |
| Acreage | No |
| Sewer | Septic System |
| Size Depth | 337 Ft |
| Size Frontage | 100.0000 |
| Size Total Text | 1/2 - 1 Acre |
Rooms
| Level | Type | Length | Width | Dimensions |
|---|---|---|---|---|
| Basement | Living Room | 28.1X12.7 | ||
| Basement | Bedroom | 10.5X18.2 | ||
| Basement | Bathroom | X0 | ||
| Basement | Laundry Room | 12.9X11.5 | ||
| Main Level | Dining Room | 9.9x11.7 | ||
| Main Level | Living Room | 15.4X18 | ||
| Main Level | Kitchen | 11.9X11.2 | ||
| Main Level | Bedroom | 10.9X9.6 | ||
| Main Level | Bedroom | 10.3X12 | ||
| Main Level | Primary Bedroom | 13.6X11.3 | ||
| Main Level | Bathroom | X0 | ||
| Sub-basement | Bedroom | 20.7X12.2 |
Utilities
| Electricity | Available |
| Telephone | Available |
https://www.realtor.ca/real-estate/28954964/99-havilland-shores-dr-havilland-havilland
Contact Us
Contact us for more information
