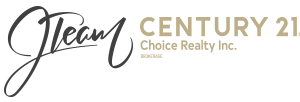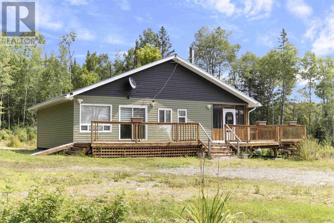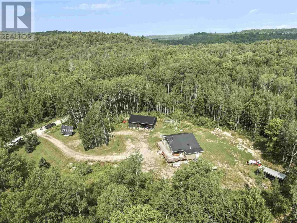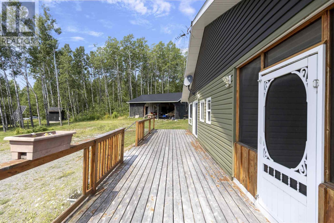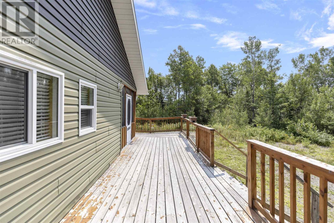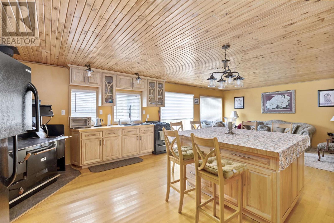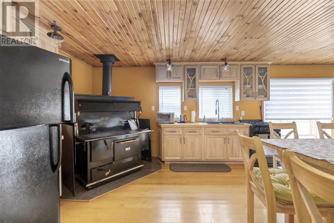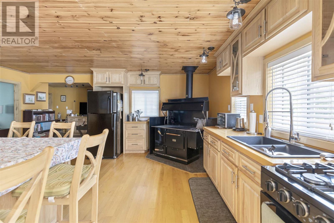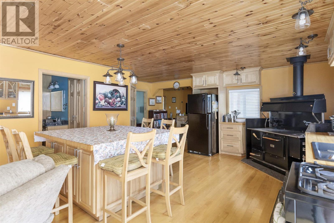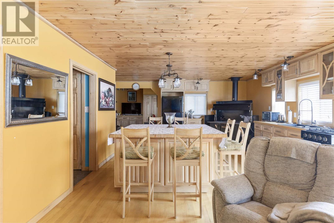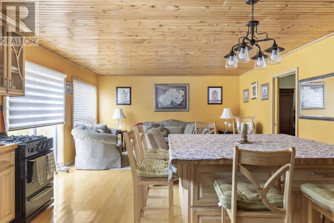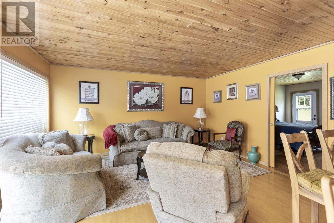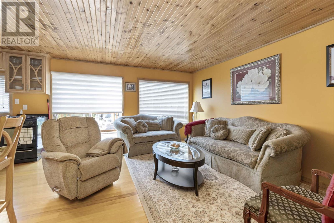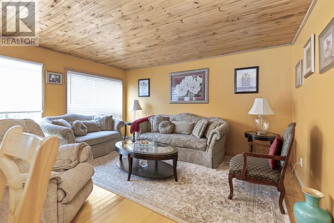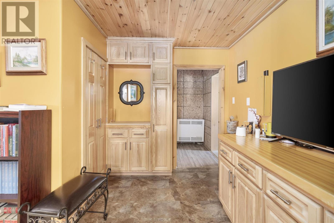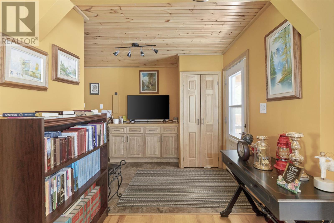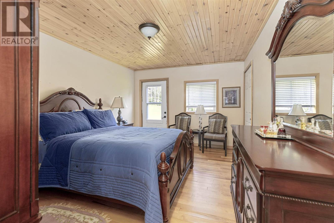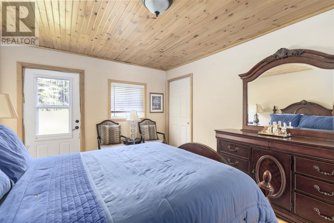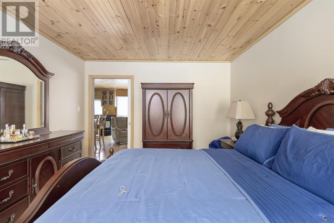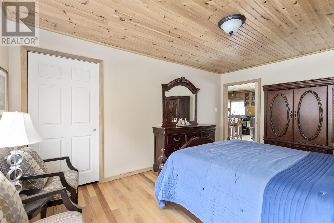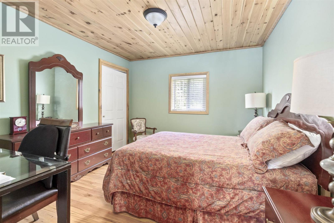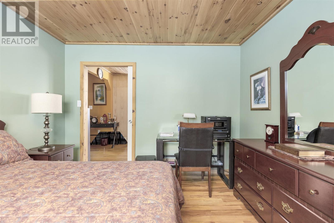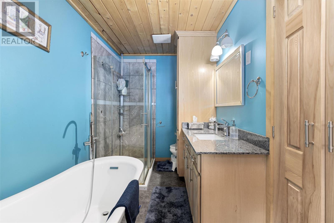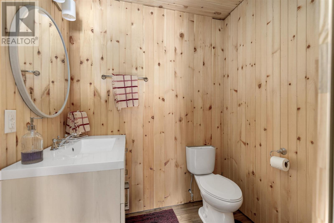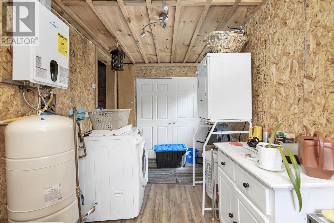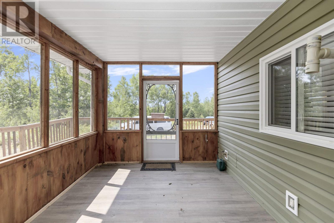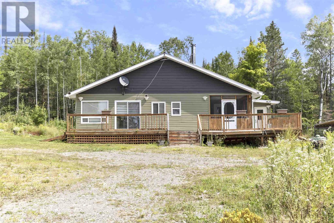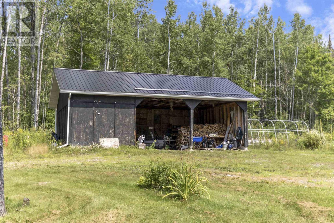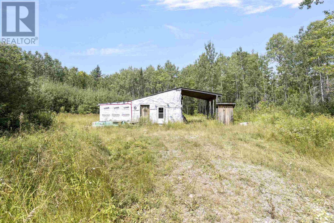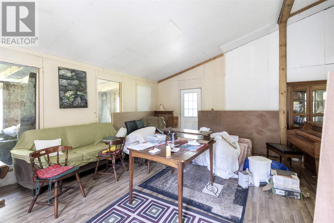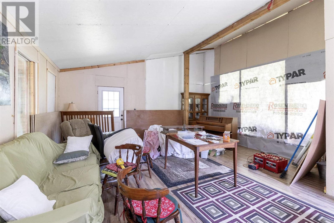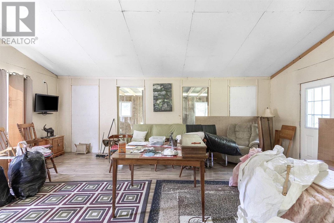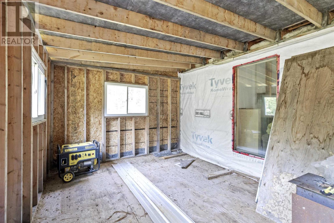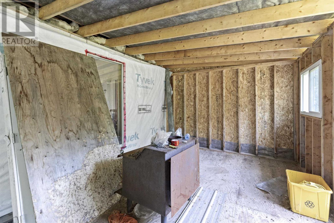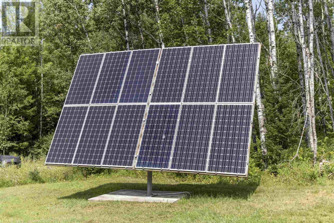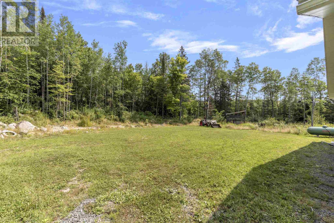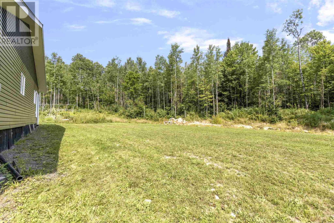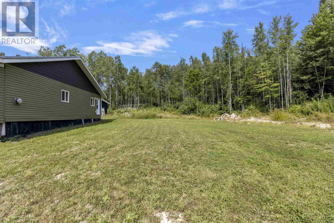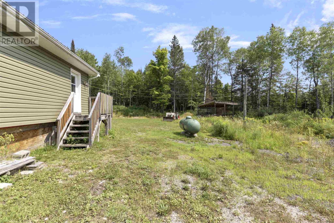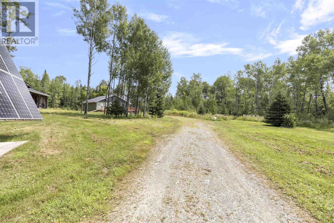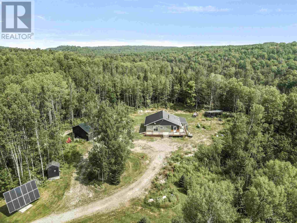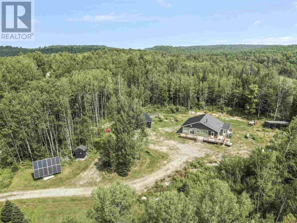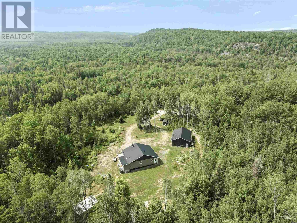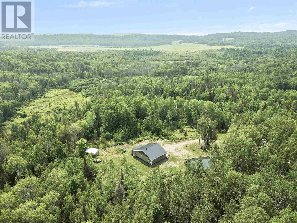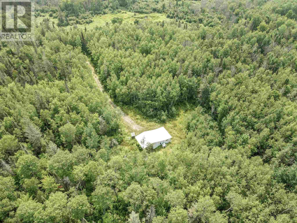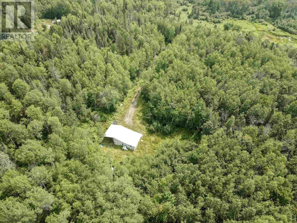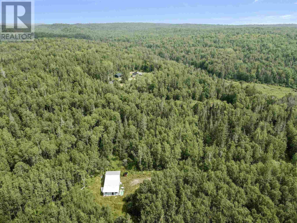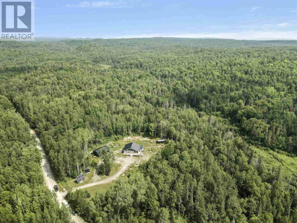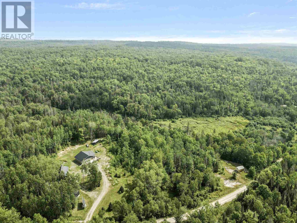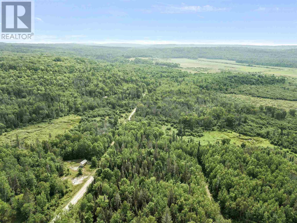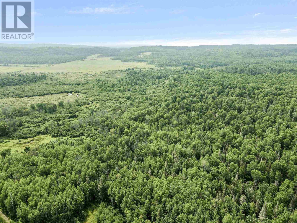Lot 11 Concession 5 (East Parcel) Iron Bridge, Ontario P0R 1H0
2 Bedroom
2 Bathroom
1,317 ft2
Bungalow
Fireplace
Space Heater
Acreage
$425,000
Approximately 105 acre property, in unorganized township, with off-grid home, built in 2017, for sale with 28ft by 36ft shop. This lovely home boasts 2 bedrooms and 2 bathrooms, a large living and kitchen area, heated by a propane space heater and wood cookstove. There is a large deck out front, covered porch area. The property has a drilled well and powered by a solar system and a septic system built in 2022. Property will be severed along east side of roadway prior to closing. (id:15477)
Property Details
| MLS® Number | SM253185 |
| Property Type | Single Family |
| Community Name | Iron Bridge |
| Features | Ravine, Crushed Stone Driveway, Solar Equipment |
| Storage Type | Storage Shed |
| Structure | Deck, Greenhouse, Shed |
| View Type | View |
Building
| Bathroom Total | 2 |
| Bedrooms Above Ground | 2 |
| Bedrooms Total | 2 |
| Appliances | Hot Water Instant, Satellite Dish Receiver, Stove, Dryer, Freezer, Refrigerator, Washer |
| Architectural Style | Bungalow |
| Basement Development | Unfinished |
| Basement Type | Partial (unfinished) |
| Constructed Date | 2017 |
| Construction Style Attachment | Detached |
| Exterior Finish | Siding, Vinyl |
| Fireplace Fuel | Wood |
| Fireplace Present | Yes |
| Fireplace Type | Stove |
| Flooring Type | Hardwood |
| Foundation Type | Block |
| Half Bath Total | 1 |
| Heating Fuel | Propane, Wood |
| Heating Type | Space Heater |
| Stories Total | 1 |
| Size Interior | 1,317 Ft2 |
| Utility Water | Drilled Well |
Parking
| Garage | |
| Detached Garage | |
| Gravel |
Land
| Acreage | Yes |
| Sewer | Septic System |
| Size Depth | 2637 Ft |
| Size Frontage | 3954.0000 |
| Size Irregular | 105 |
| Size Total | 105 Ac|100+ Acres |
| Size Total Text | 105 Ac|100+ Acres |
Rooms
| Level | Type | Length | Width | Dimensions |
|---|---|---|---|---|
| Main Level | Foyer | 10X12.6 | ||
| Main Level | Utility Room | 7.6X17.6 | ||
| Main Level | Bathroom | 6.3X10.8 | ||
| Main Level | Bathroom | 5X6 | ||
| Main Level | Kitchen | 12X15.6 | ||
| Main Level | Living Room/dining Room | 17.2X15.2 | ||
| Main Level | Bedroom | 15.4X11.2 | ||
| Main Level | Bedroom | 11.6X10.11 |
https://www.realtor.ca/real-estate/29067265/lot-11-concession-5-east-parcel-iron-bridge-iron-bridge
Contact Us
Contact us for more information
